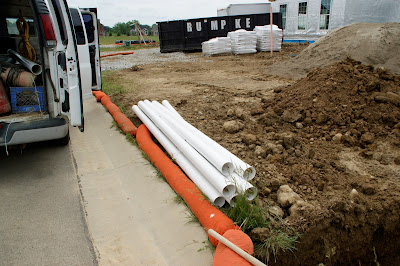I didn't post this yesterday but I ran into one of the city water employees. He was out installing the water meter. The metal disc on top of the large blue plate below is the antenna for the water meter. A technician can drive through the neighborhood and receive the signal. Pretty cool.
I talked to him about installing a deduct meter. He mentioned it would have been easier for the plumber to install this while it was all dug up. I really wish this would have been an option. Basically they will install another shroud and cover like below where you will tie in your sprinklers. The assumption is that if you are pulling water off this area, you are not putting it through the city sewer so they don't tack your irrigation water on your sewer bill. Otherwise, you pay twice to water your lawn. For the water and the sewer.
 |
| Transmitter for water meter |
A pipe was run from where our sump pump exits our basement down to the street where it was tied into the storm water drain.
Also, the insulation crew was in and nearly finished the job today. They needed scaffolding to put the batting in the ceiling over the family room. They didn't have room on the truck for all the insulation and scaffolding so they will be coming out on Monday to finish. Not an issues seeing how our framing inspection isn't until Tuesday.
I could already feel the temperature difference in the house and could barely hear the noise outside. It's been pretty windy lately and you could hear the howling of the wind and even the water running outside from the sump pump. The house just felt less drafty and much more sealed.
 |
| They had just started laying this stuff in. When I left it was tacked up. |
 |
| The ceiling on the left had side was insulated too. Our bathroom is above there. |
 |
| Close up shot of vents |
 |
| Bad picture but they sealed around all the windows and doors |
 |
| They also sealed between all external framing material |
So this is a picture of where the waterproofing company just sealed our extension cord for our sump pump. They didn't bother unplugging it and then putting in the blocking and tar. Just blocked over it and put in the tar. The PM had to cut it and buy another extension cord.
I'm a little worried about water coming in through our dinette. The roofers left his area un-roofed until after the brick gets installed I had a steady flood of water coming in here. Now I have insulation here and water is running down behind it, through the floor and into the basement...also behind the insulation. It's possible sheet rock will be put up in these areas before the masons can lay brick in this area and certainly before the roofers will come out. Then we will have water behind my new drywall. This just seems like a bad plan. Need a fix for this ASAP.
+Cleaning+041.JPG)
+Landscaping+Day+2+035.JPG)




+PreSettlement+Walkthru+001.JPG)


















So are they using the spray foam insulation with any areas of the house? Do they use roxul around the bath areas? We got the whole tankless water heater and were on well water so no water bill for us we were happy with this but Im on the fence about the well water stuff! Your home is looking really good the final stages are coming in soon!
ReplyDeleteThose water sensors are cool. Way better than having them read a meter by getting out of the car.
ReplyDeletethanks for all the pictures, makes it as if one is there.
ReplyDelete