Also, we made a simple Project Management plan accomplishing some amount of work each day. There is a total of about 184 hours of estimated work (before the final punch list) to do and we are projecting it to take 10 weeks to do it. So about 18 hours of work per week. Of course, it's all an estimate but we are crossing our fingers it will be done before Memorial day... and we would especially like it to be done before next football season so we can host some games. We eventually have to get out in the backyard and build a deck or patio. Hopefully soon!
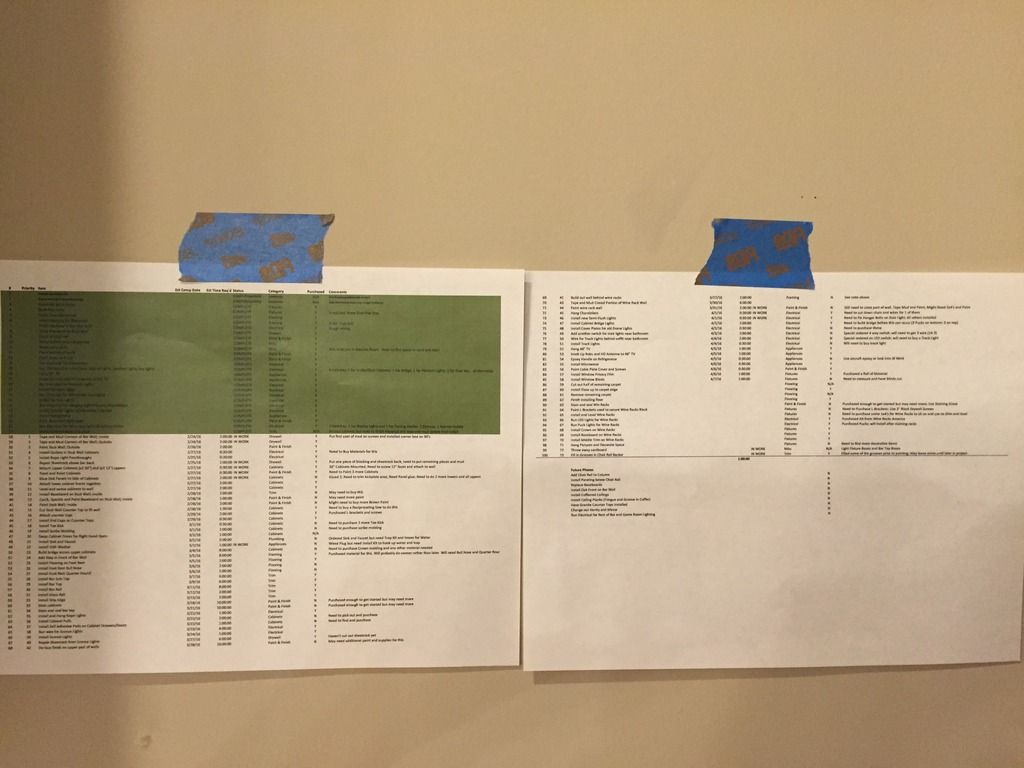 |
| Attempt at some sort of Project Management Schedule |
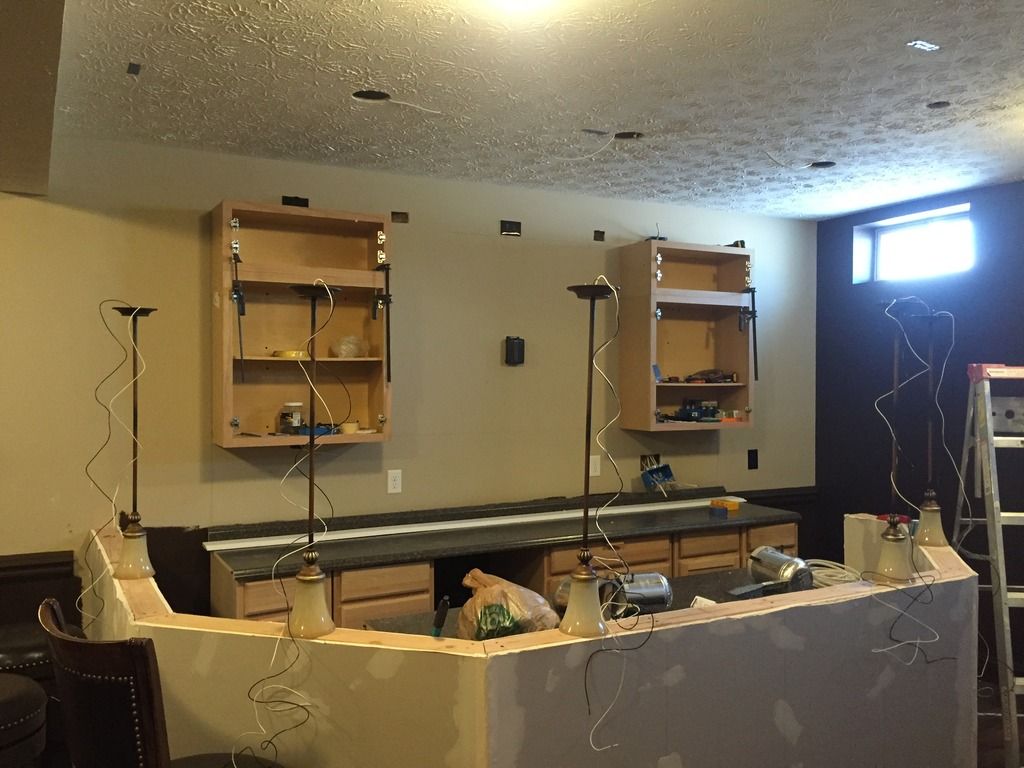 |
| Cut out can light holes and started locating pendant light locations |
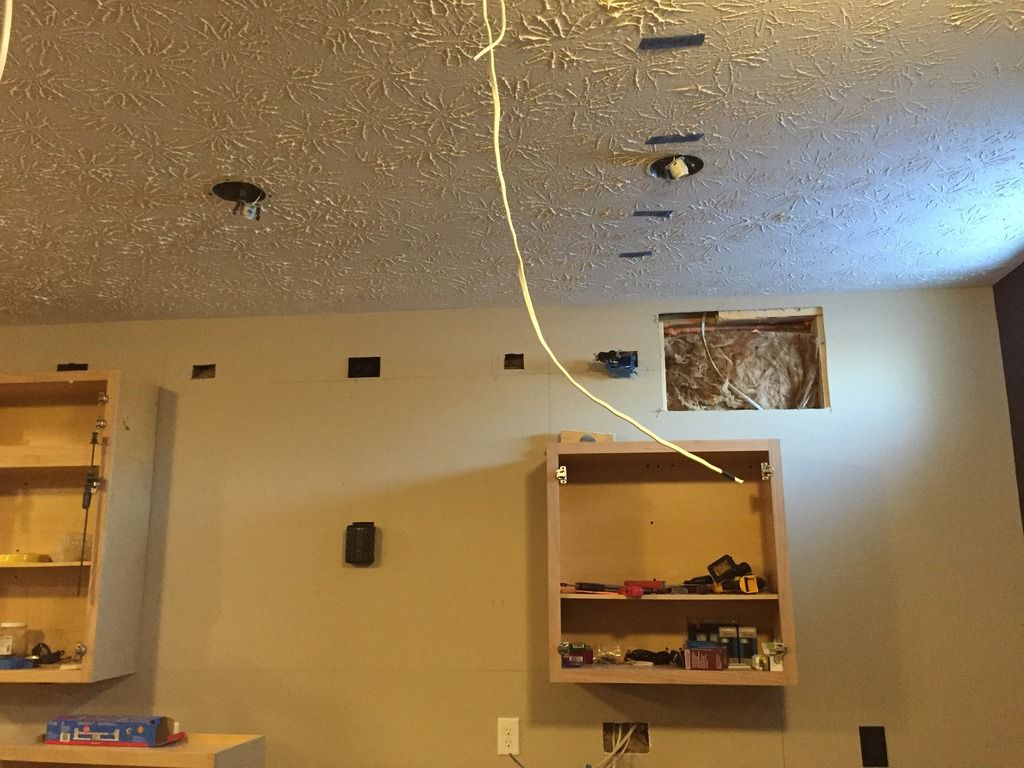 |
| Had to cut out this large section of sheetrock to get wires from switch legs to all the new lights. So couldn't mount cabinets until this was done and repaired. |
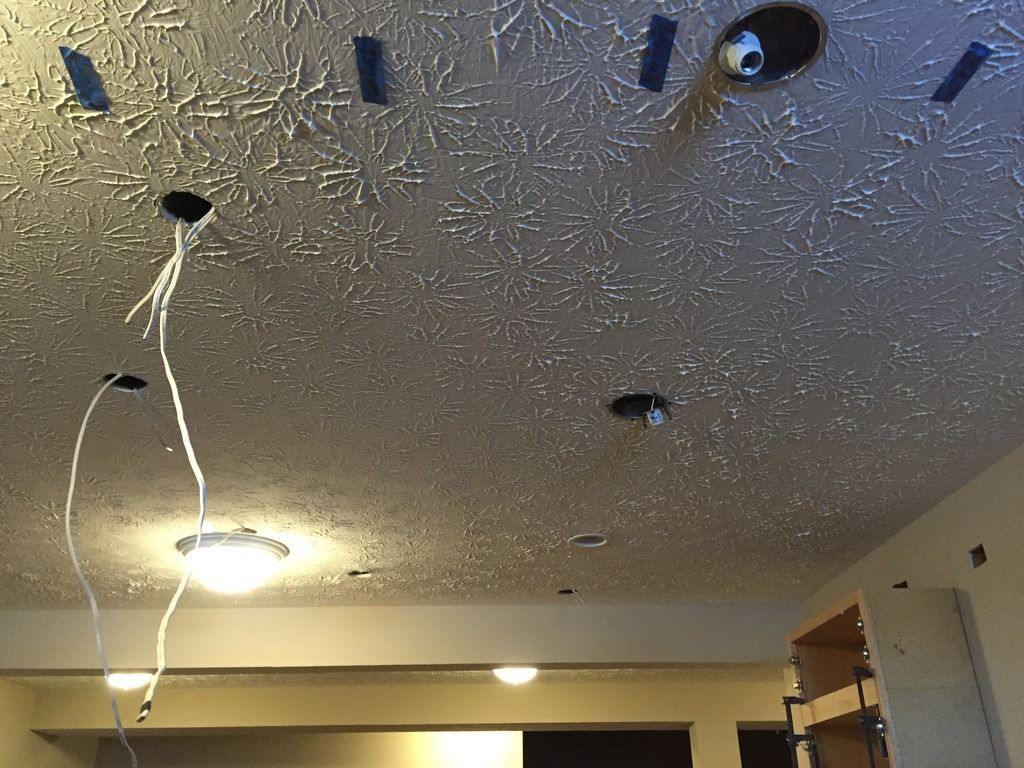 |
| The Blue Tape marks floor joist locations but also where gas lines, water pipes and heating ducts are. |
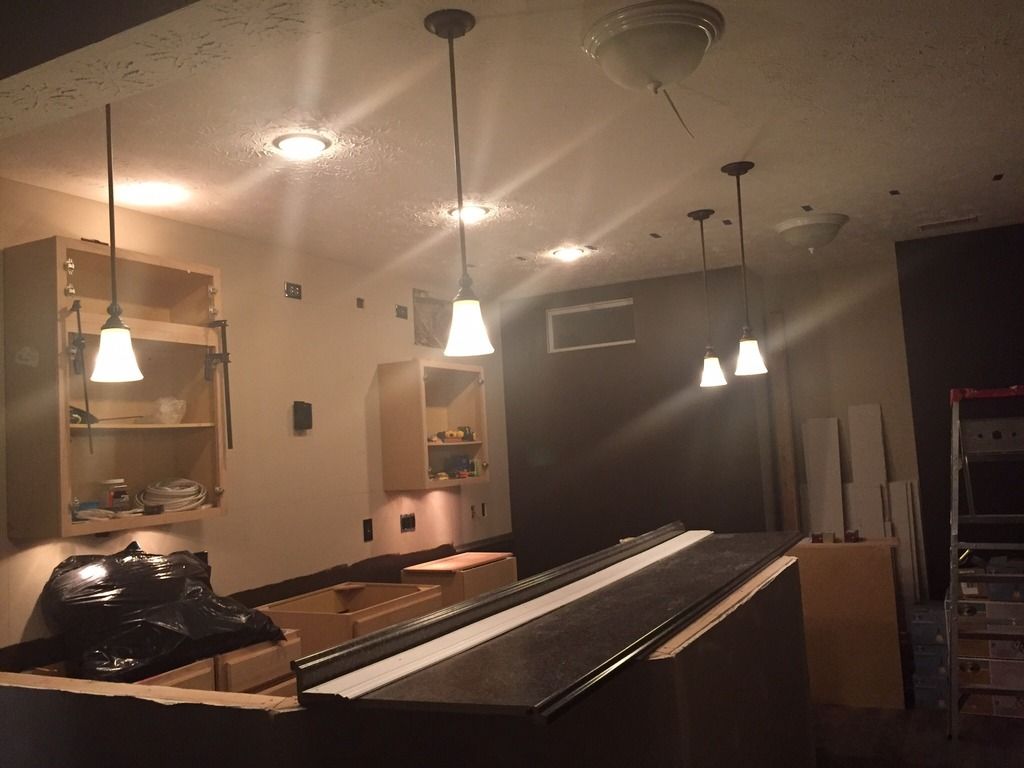 |
| 4 of 5 Pendants in. Can lights working and you can even see the Under/Over cabinet lights working. That dome light is covering the 5th pendant light location. |
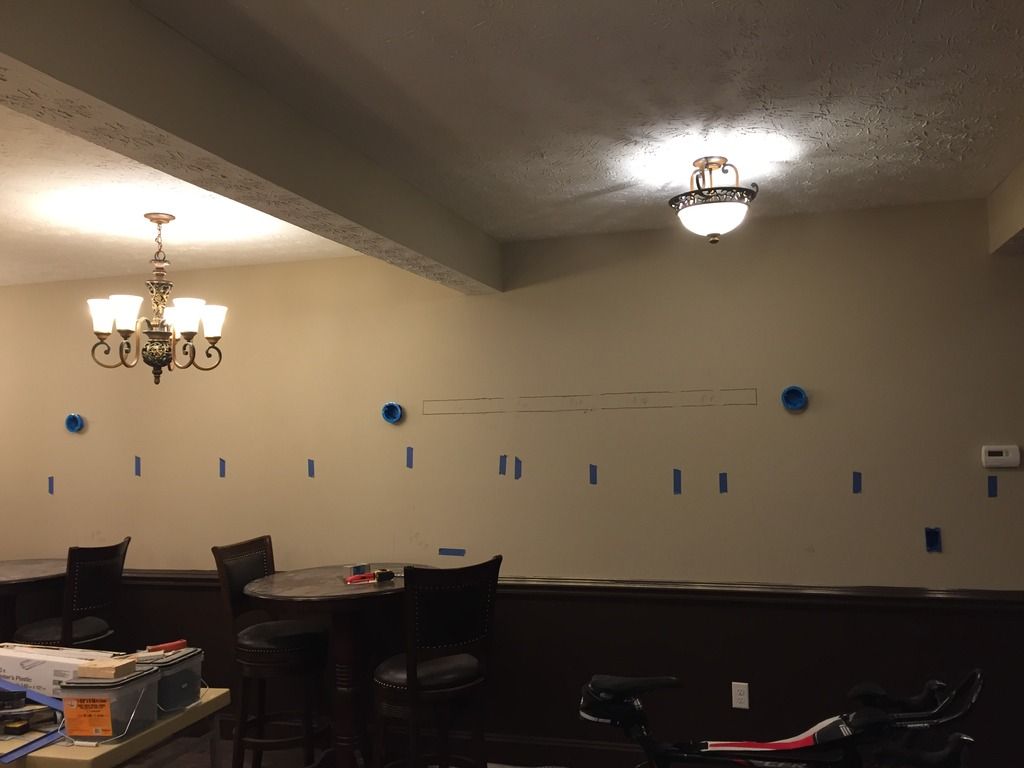 |
| Another shot and a better view of the new fixtures |
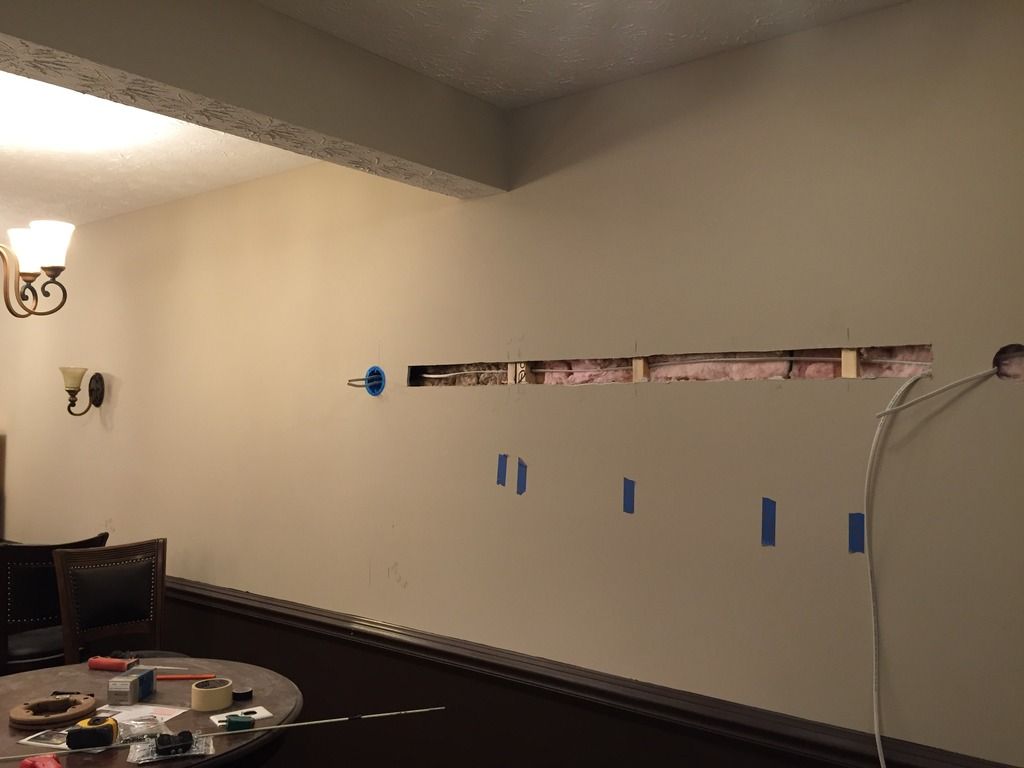 |
| You can see the first sconce mounted on the left side of the pic. Also, the hole cut in the sheetrock to drill and fish |
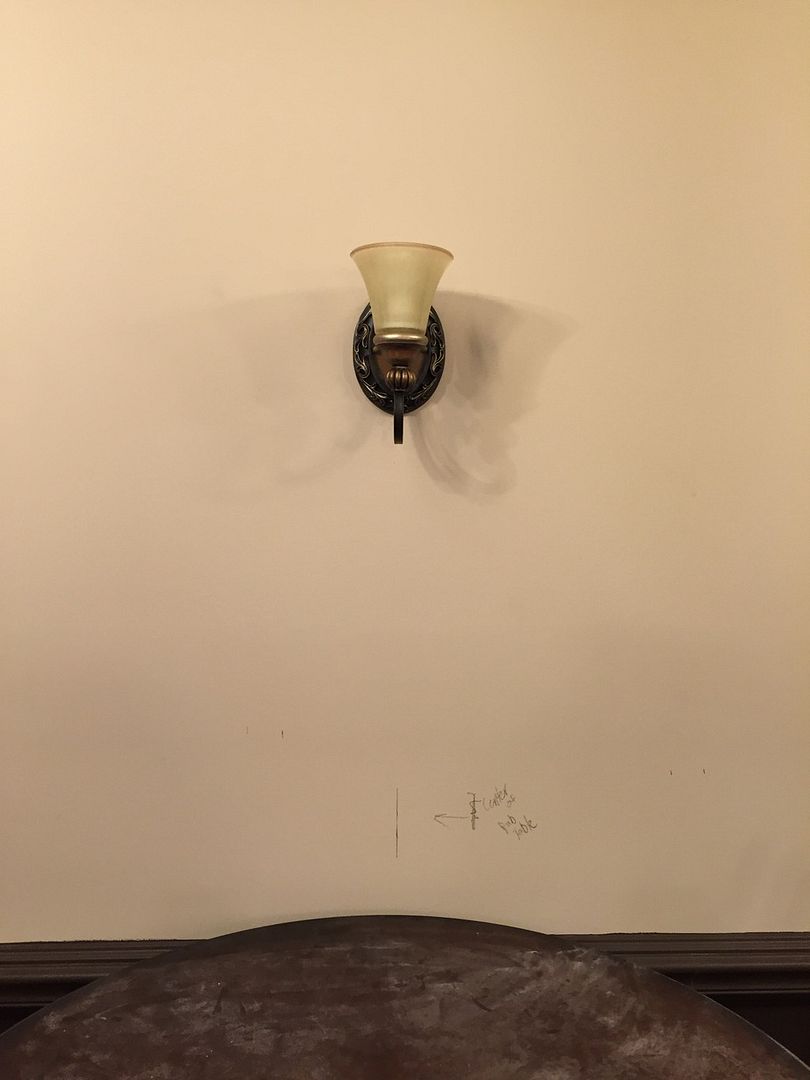 |
| Box for fixture placed 72" on center. We also put one just above each Pub Table and one in what will be a seating area in front of the TV |
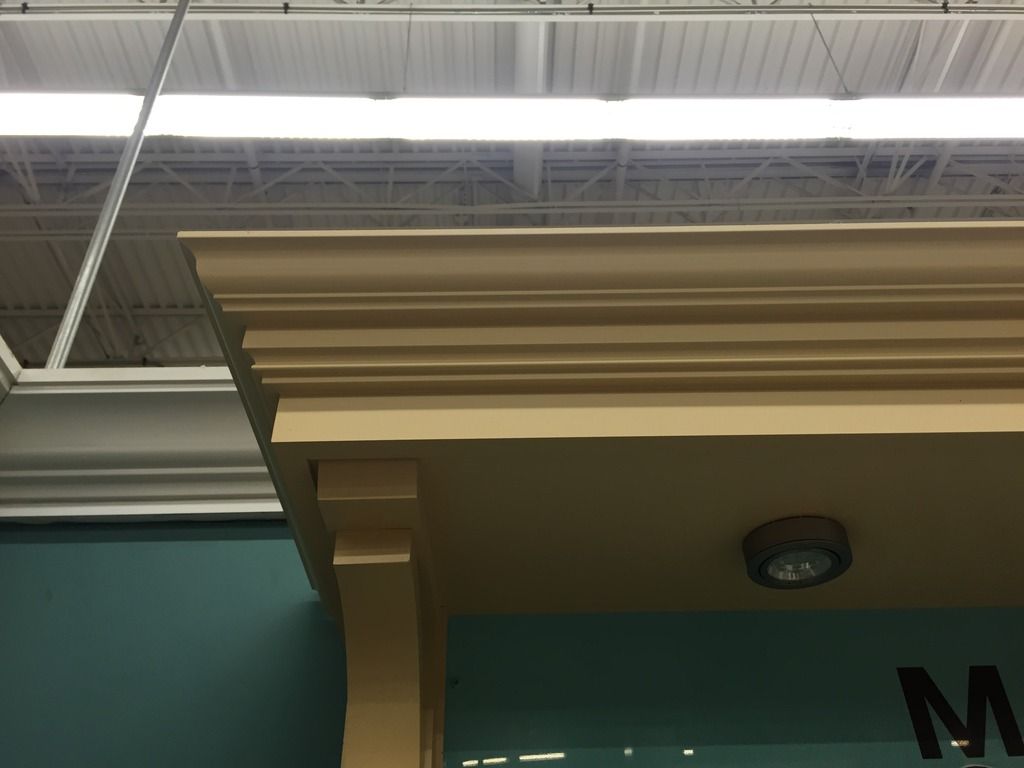 |
| We're going to build a bridge over the bar back cabinets between the 2 uppers. This is sort of what we are thinking about doing across the bridge and cabinets. |
+Cleaning+041.JPG)
+Landscaping+Day+2+035.JPG)




+PreSettlement+Walkthru+001.JPG)
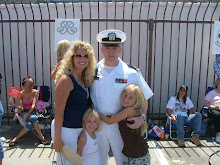
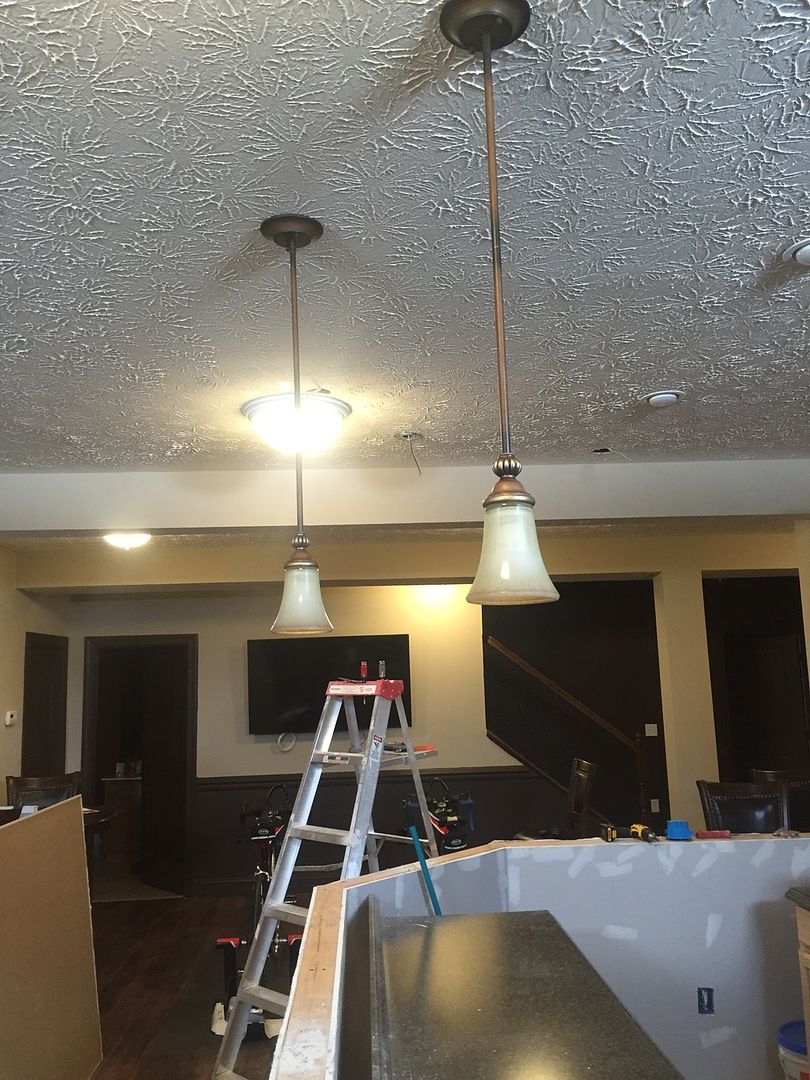
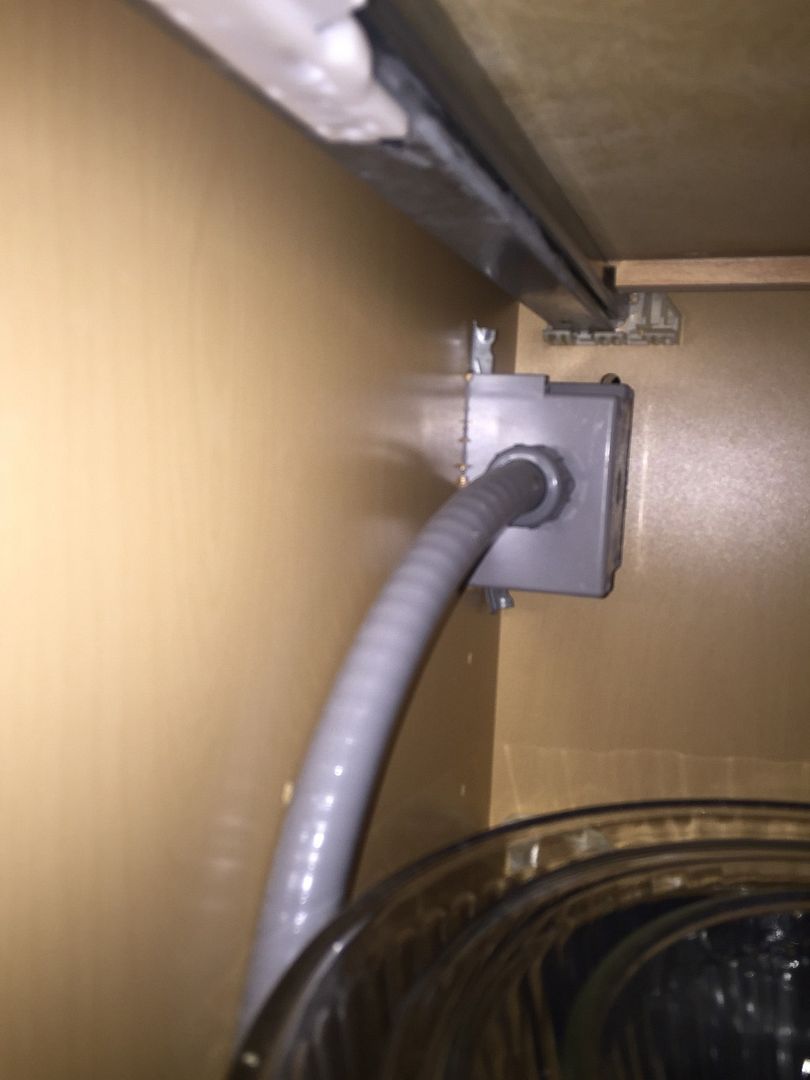
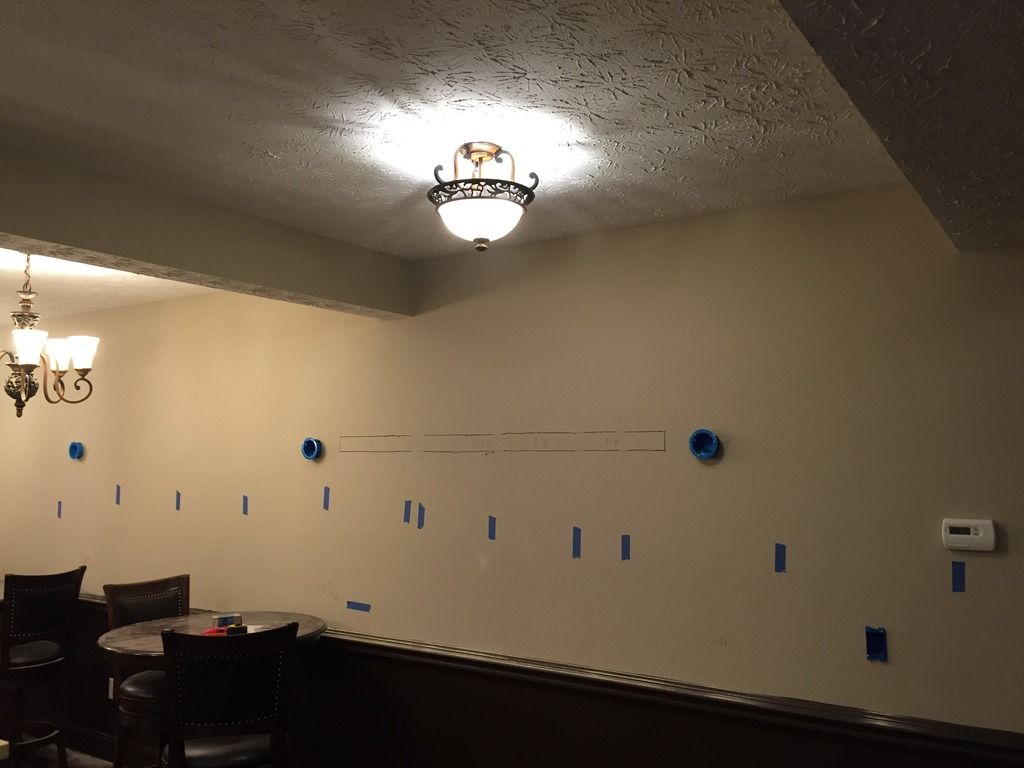
No comments:
Post a Comment