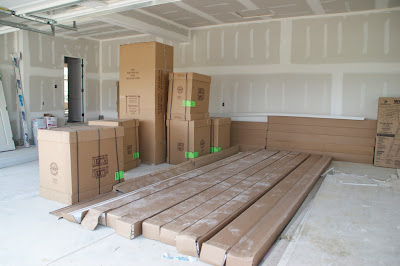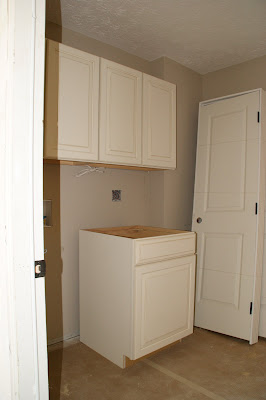Day 60 (Sunday, June 16th):
Nothing really going on at the house. It looks like the flooring crew came in and put oak planks on our landing. They should be staining early this week.
Day 61 (Monday, June 17th):
The trim crew was at the house and got a really big head start. They were scheduled for Tuesday but came in and pretty much staged everything from the garage and stared their install. It's actually pretty smart how they broke up this work. They spent most of the day taking everything from the garage and staging it in each room where it belongs. This way they can do an instant inventory too. Sure enough we are missing 3 bathroom sinks...so far.
Then once they had everything staged 2 guys set the upper cabinets then 1 was finishing the lowers himself while they other guy started setting doors. It was pretty smart.
We ran into 2 small issues.
1.) With the molding package we got, we were supposed to get a cased opening between our dining room and butler pantry. With the full faced cabinets and a top drawer in the butler pantry cabinets, the drawer would hit the casing. So we could either just put casing on the dining room side and not wrap the entry way or do a standard sheet rock casing. We decided to go with the sheet rock but asked if they would hang crown molding in the tray in our master bath instead. The trim carpenter had no problem with it because it that job was easier than wrapping the opening. Problem solved.
2.) The electrical outlets we had put in the tray ceilings are sitting up too high for where they normally hand the crown molding. They usually set the crown 1/2" above the bottom of the tray ceiling. We had them put a scrap piece up there at 1/2" and you could see the entire electrical box. Even at 2 1/2" you could see the top of the box and that is before they put the plate on the box. So the electrician is going to have to come in and move the box down.
The siding installed had run out of material at the job before us and wasn't finished up yet to start on ours. He did stop by Saturday and fixed the leak we had. Just in time for a really big rain too. I checked the walls and basement on Sunday and it was dry. Thank goodness.
Here are a few pictures. I hope to have much more tomorrow.
 |
| All the Goodies are in the House |
 |
| Laundry Room & Closet Door |
 |
| Bad Picture of Kitchen (I'm really going to have to start looking down at the screen after I snap the pictures) |
 |
| They had most of the base cabinets set before we left |
 |
| Butler Pantry. You can see the opening I was talking about. That top drawer opens up and would hit the molding. |
 |
| Look at all these pretty railings.... oooh, ahhh |
 |
| Basement Vanity (minus top and sink) |
 |
| This was cool. They had all the door casings laid out |
 |
| This is pretty much what they did. Placed all the doors, cabinets, etc. throughout the house. |
 |
| Someone installed all the upstairs vents. This is one of the returns. I'm still waiting on an answer from the PM/Contractor on where our upstairs/bedroom returns are. |
+Cleaning+041.JPG)
+Landscaping+Day+2+035.JPG)




+PreSettlement+Walkthru+001.JPG)



I have two questions:
ReplyDelete1) Do your hardwood floors extend all the way beneath your kitchen cabinets? I asked about this during the sales process and we were told that this is the case, but when we met with our PM he told us he won't do this because the floors get scratched up when they come in to do the cabinets, so they now do it afterwards.
2) Are your bathroom vanities standard? I requested something similar to this (drawers on the outside and the doors that open in the center) but they refused to do this as a non-standard. Instead, we'll have the door, a set of drawers, a door and then another set of doors. I like the symmetry of what you have so much better!
Also I LOVE your hardwood floors. What color are they?
www.buildingwithryanhomes-parkplace.blogspot.com
During our Pre-con the PM said they don't normally run the floors all the way to the wall. Mostly to save costs. The flooring installer did it anyway. I've noticed they do not install floating floors until after cabinets and they but up next to the cabinets and are held in place by shoe molding. So laminate and engineered woods.
DeleteThe vanities are standard...luck of the draw. Before we saw them today, we were going to replace them sooner, rather than later. Now were thinking later. Other than the cheap drawers and slides, they are not bad looking cabinets.
Forgot to answer the flooring question. They are Armstrong American Scrape Brown Bear.
Deletelove the glass panel cabinets above the range area. Can't wait to see counters on top of all your cabinets!
ReplyDeleteWe are really happy with the cabinets. The problem is you just spend a few months second guessing every decision you've made until you see it go in.
DeleteI am so jealous of your kitchen. So many cabinets!!!
ReplyDeleteThank you so much. I was just looking back on some of the pictures and noticed a cabinet next to the sink with two big pot/pan drawers. Super excited about that!
DeleteI don't know if I like your railings or your butler's pantry more. It might just be a tie. Love how it's all coming up-- you are nearly caught up with us! You are brave to go in while the guys are working. I just smile and nod and slink off, only to return when they are long gone.
ReplyDeleteI definitely don't get in their way but have found it is a great opportunity to earn some good will with them. Most of the subs are eager to make the customer happy and if there is a choice to be made with an install - like "would you rather have this here or there?" It's nice to provide that input. I have a few items I'm kicking myself over and wishing I would have been there when they did it because I don't like the location (like the bathroom fan in my beautiful tray ceiling in my master bath). Or the thermostat in my formal dining room where I plan on putting a buffet, etc. I guess you win some and lose some.
DeleteEverything is just lovely the kitchen cabinets are fabulous look at all that space you all have and love all of your selections your home will definaltely be a forever home for sure looking good early completion date for sure!
ReplyDeleteThank you so much. We hope it will get us through until we trade up to the little tiki hut on the beach somewhere. ;-)
DeleteThe cabinets are awesome! So clean!! I love your vanities too. I should say your standards seem to be a lot better!
ReplyDeleteWe did 1 upgrade on the vanities. We just didn't want the Fairfield (or standard cabinets with the faux grain) vanities. We didn't want to spend what they were asking to upgrade all 4 bathrooms but the "1 up" to Fairfield Spice was reasonable.
DeleteIt looks great. Glad you are loving your choices. I can't wait to see everything we picked come to life. It is nice to know that all those little swatches really look amazing on a grand scale.
ReplyDeleteWe hope. I'm not sure I like the Beige paint with the kitchen cabinets but I'm waiting to see it with the granite and cardboard off the floors before making any final conclusions.
Delete