Finally, started on the bar! The last of the Major In-Door projects (Next Spring we are moving to outdoor living space projects). There is still a small punch list in the exercise room and storage/workshop area but they are things that can be done within a few hours each. The largest obstacle has been being transferred to the other side of the country last year for my twilight tour and not being home to work on this stuff. So, it has been very slow going. Retiring from my first career late summer and want this space usable by Fall. This room will probably be done in a few phases... mostly due to cost and time because we want to be able to use it starting this fall/winter. A place to hang out and entertain friends and family. Not to mention my teenage daughter that has the brand new room right off of this space. So between here private room downstairs, own bath, bar/kitchen, media room and exercise room... she has her own condominium down there.
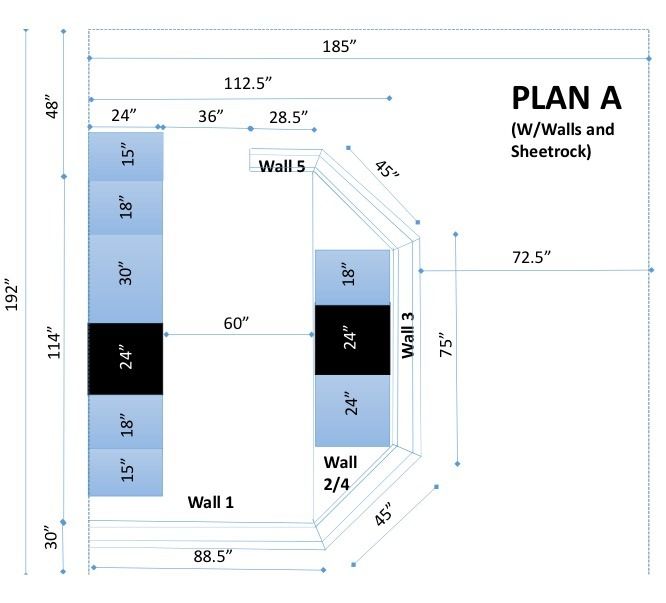 |
| So this was sort of the loose plan. |
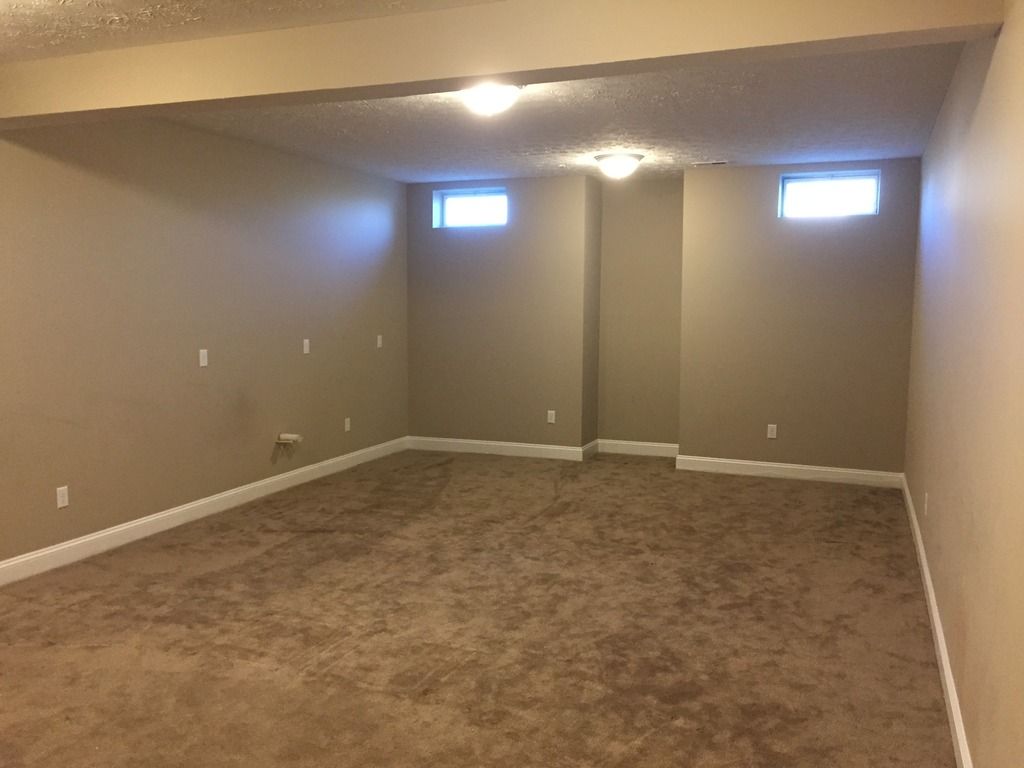 |
| Where Bar will go. A Blank Canvas! |
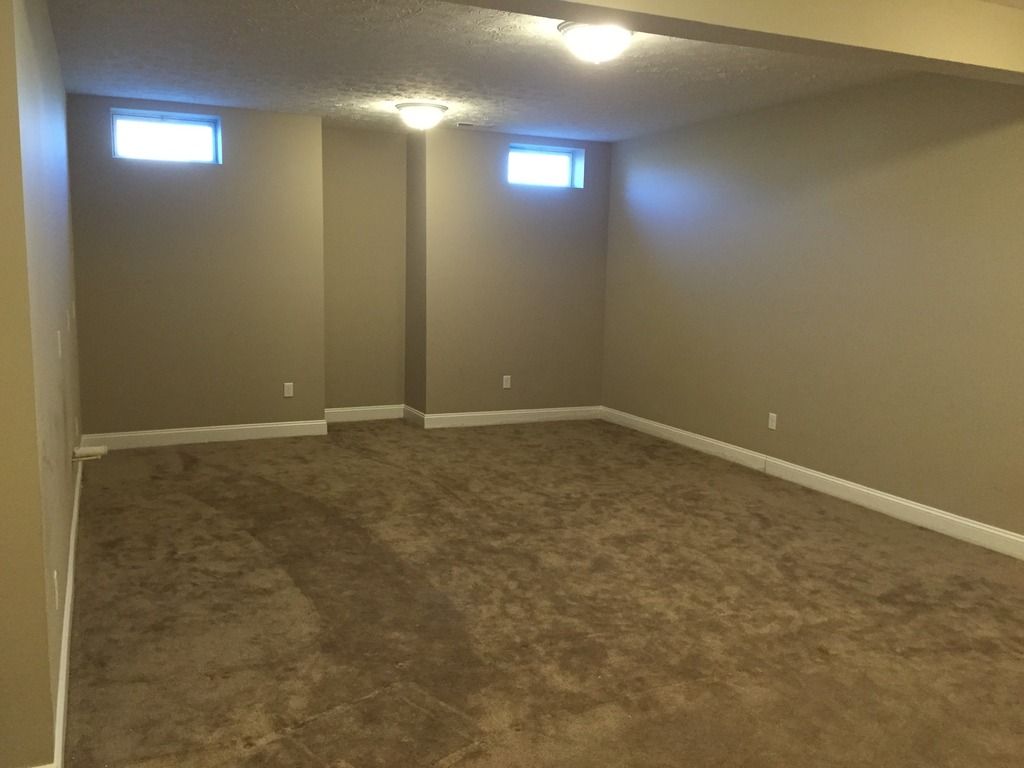 |
| This space is approximately 16' x 15.5' |
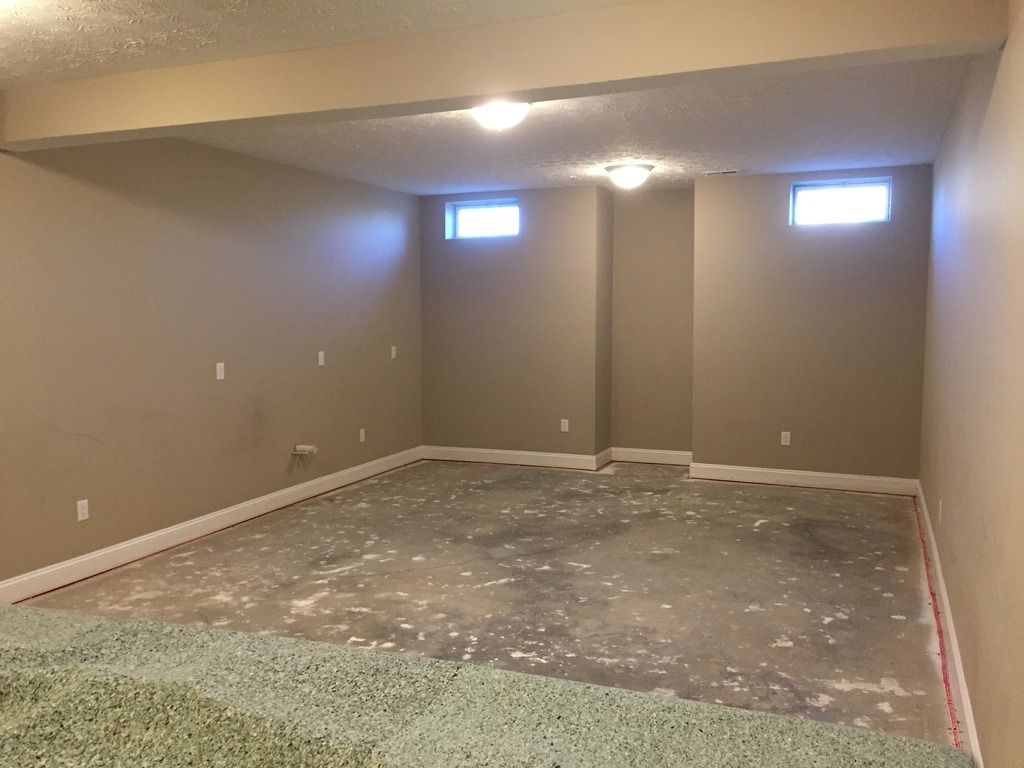 |
| There's no turning back now |
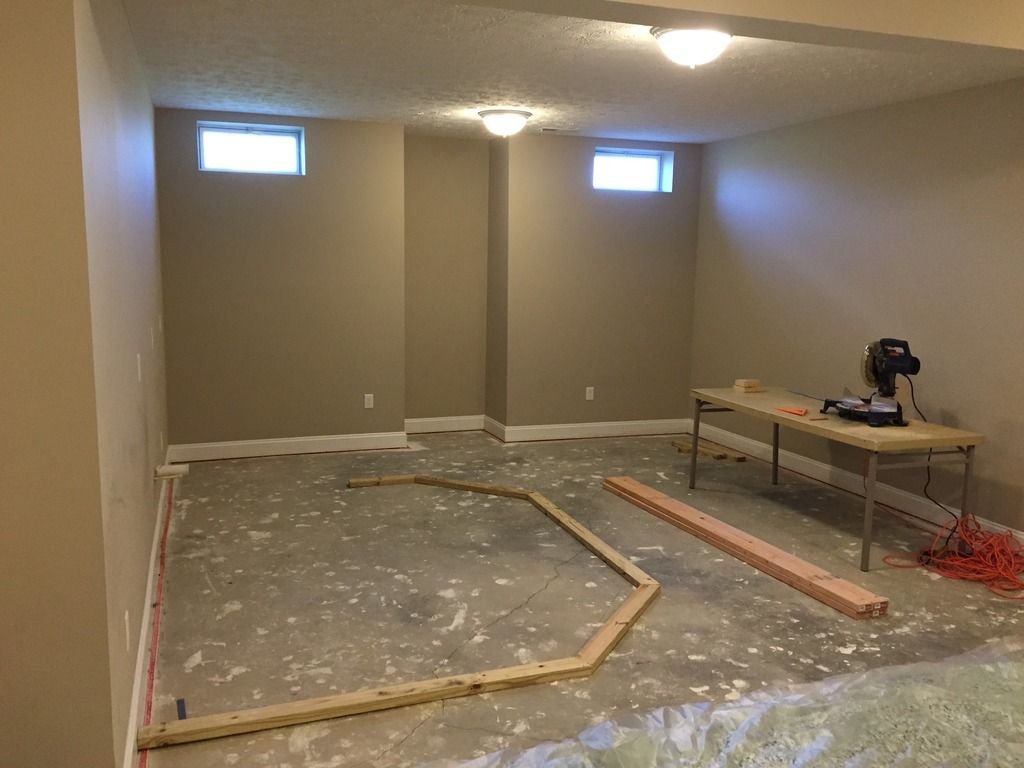 |
| Basic outline of bar wall |
 |
| All the pieces cut, just need to assemble them |
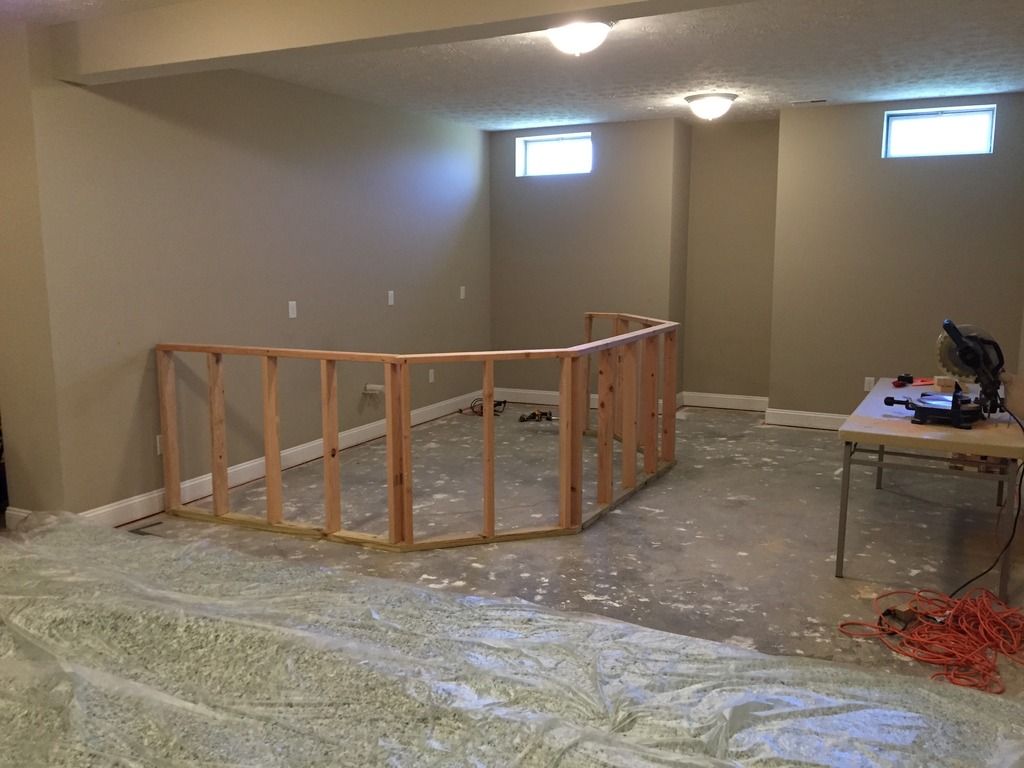 |
| Bar Walls Complete |
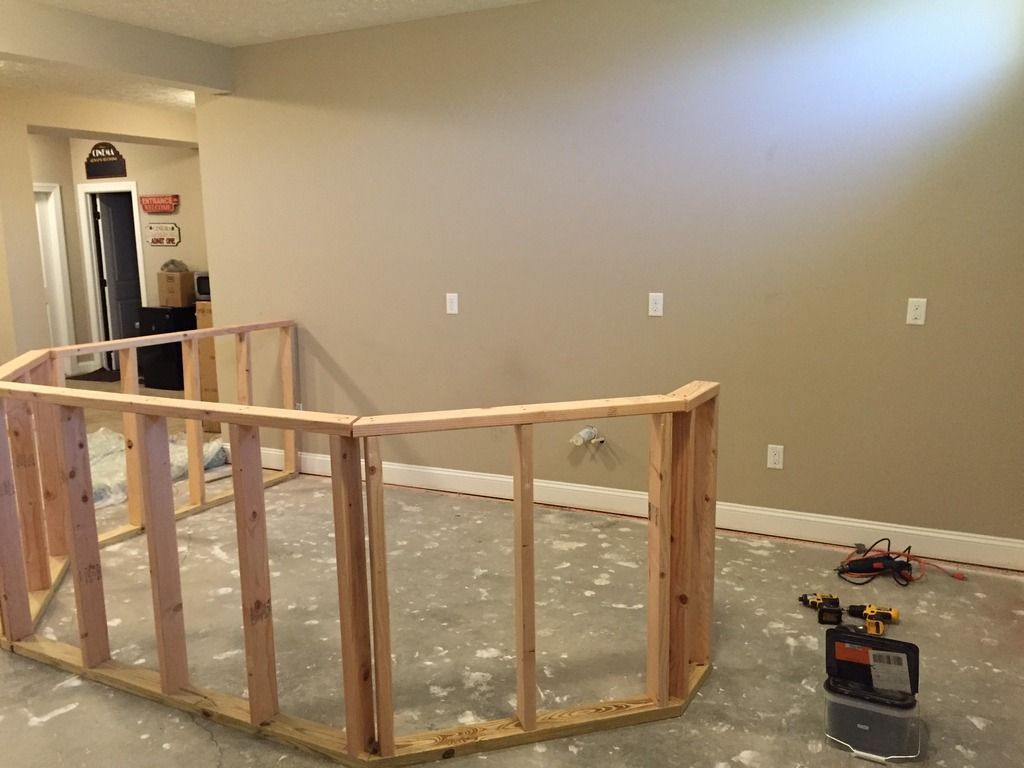 |
| The top plates weren't connected yet |
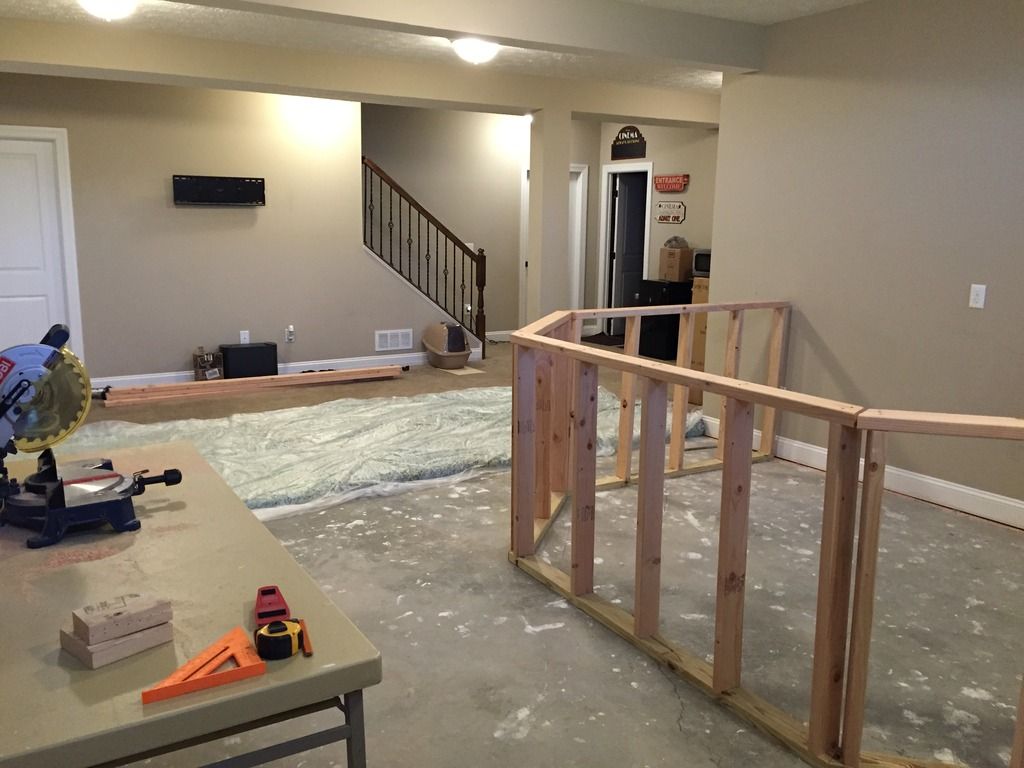 |
| This picture shows the rest of the game room area |
Couldn't continue with the bar wall until we had some drywall and 3/4" plywood delivered. So started on the Double Chair Rail.
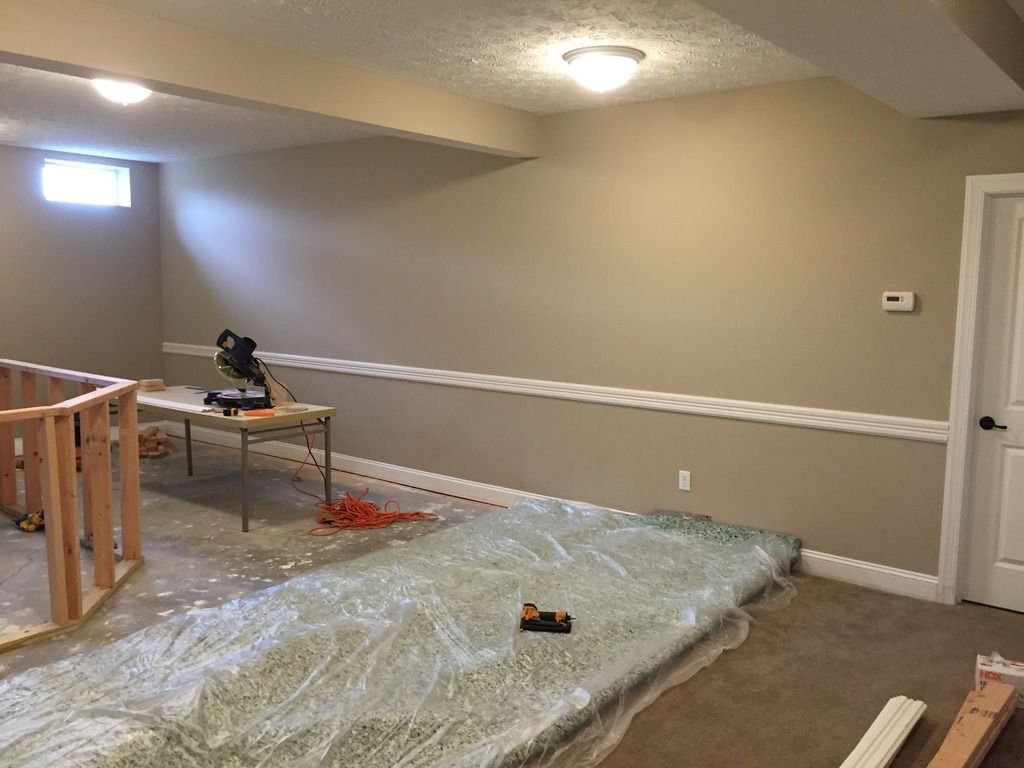 |
| Started installing Chair Rail backer |
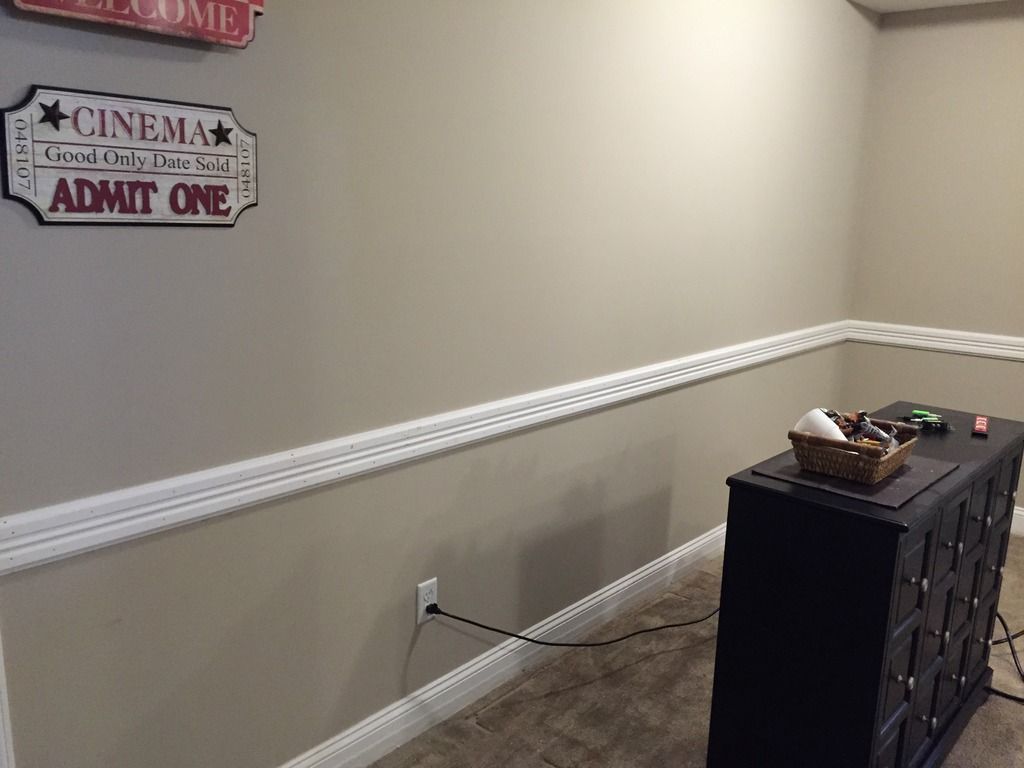 |
Lowe's used to carry the same Chair Rail backer as Ryan but we bought the
last dozen or so pieces for our media room. This was a product from Menard's
that is fairly close. |
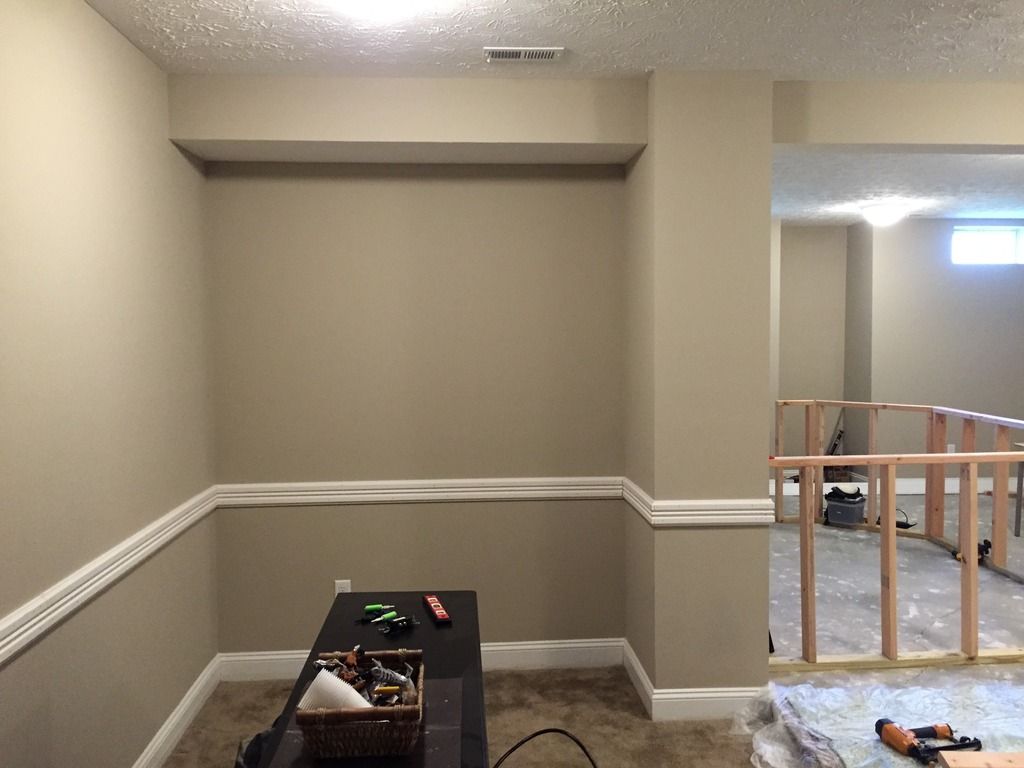 |
| All done with backer, time to add the second piece |
 |
| It's a nice profile. A little different than the media room but nobody will notice |
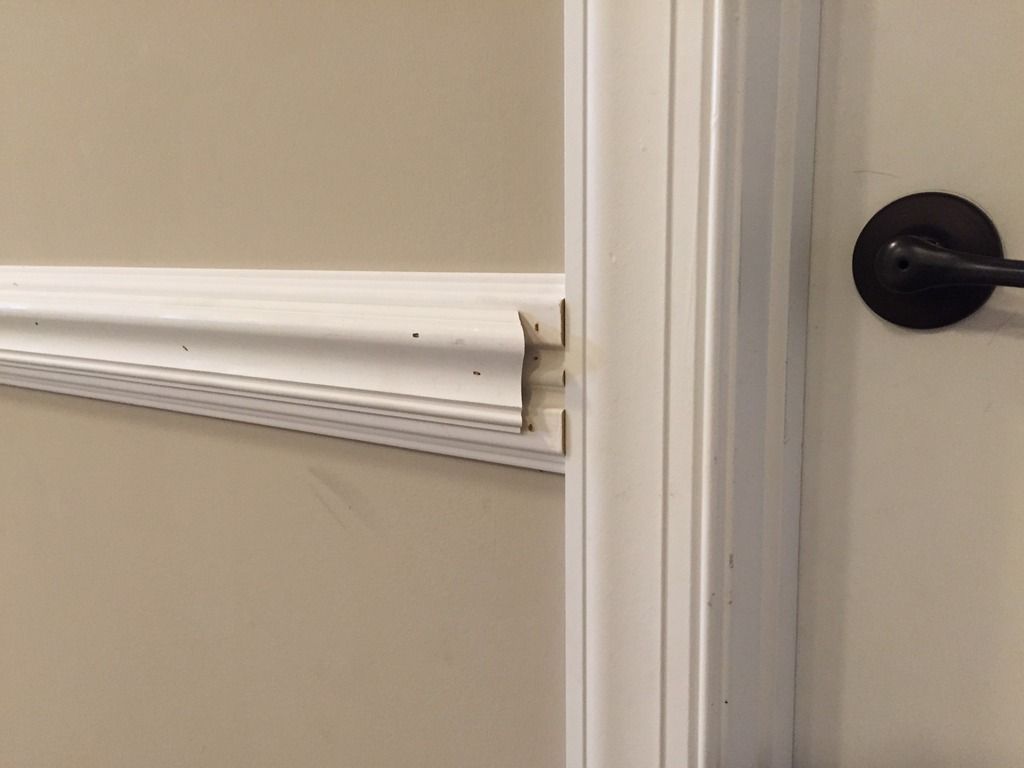 |
Close up of profile. Before gluing in the little wedge return pieces.
One issue is going to be covering those grooves on the ends. Probably
going to fill with silicone. |
With the chair rail done and still no drywall, or plywood... worked on some of the electrical. Going to make a few trips and pick up the cabinets. Also, will need to pick up the material to create the panel boxes below the chair rail just like in the media room.
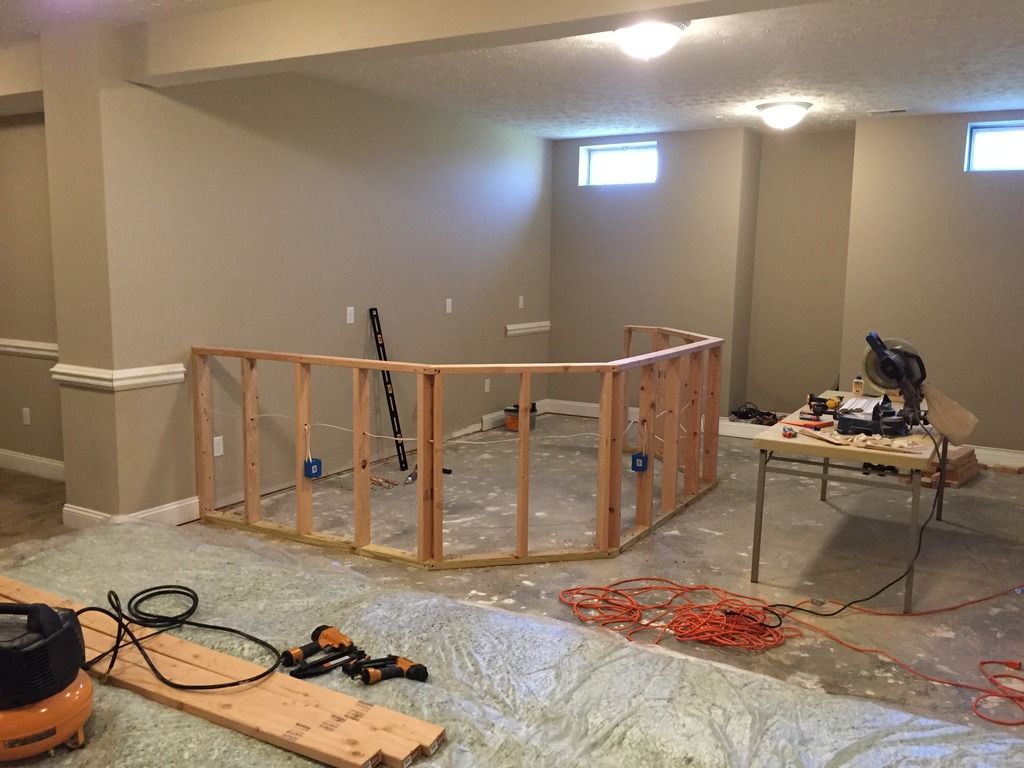 |
Most of the electrical run in the bar. Will need to adjust the box heights for
the outlets that will be inside the cabinets to account for the shelves. |
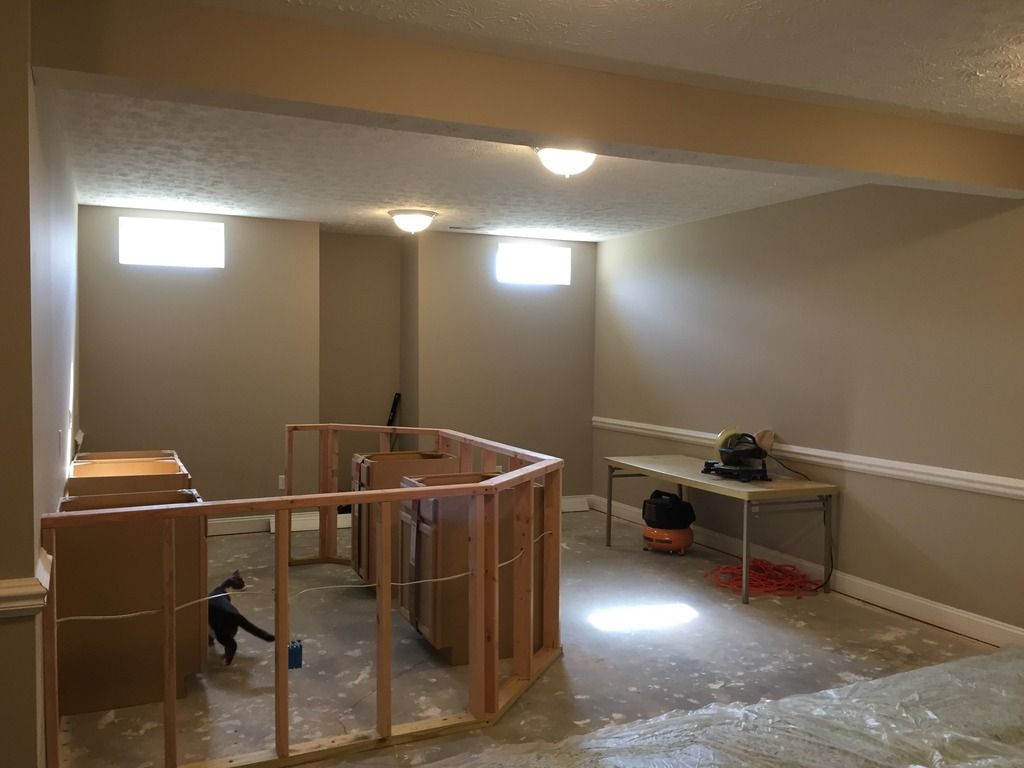 |
Cabinets set in place. Going to add 2 more 15" cabinets on the wall in the
left hand side of this picture. That will be the bar back with the sink.
Total width of bar back will be about 10 feet. I think this bar will be
bigger than a few kitchens we have had in some rentals. |
Below are a few pictures of the furniture, materials, paint and stain we have chosen for the bar.
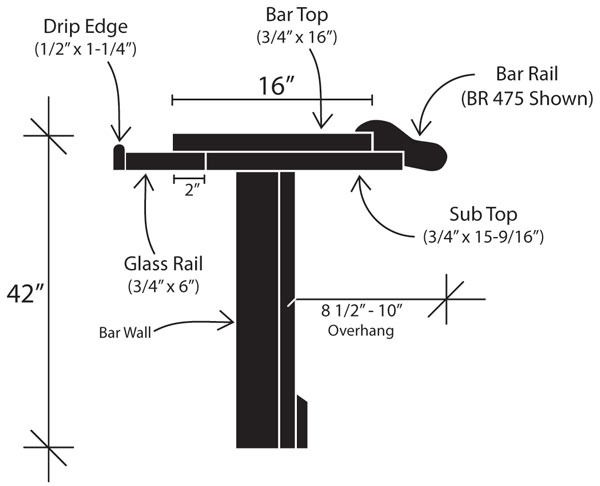 |
This is what we are using to construct our bar top. This is an illustration
from the company we purchased our Bar Rail, Glass Rail and Drip Edge from.
We will probably buy the Bar Front kits from them as well.
Hardwoods Incorporated, located in Maryland. Quick Service, great products. |
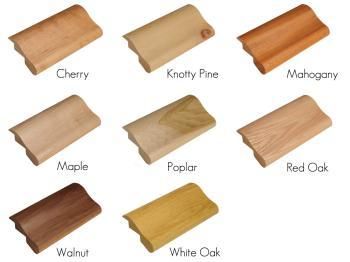 |
| We ordered the Red Oak. This is the profile of the Bar Rail |
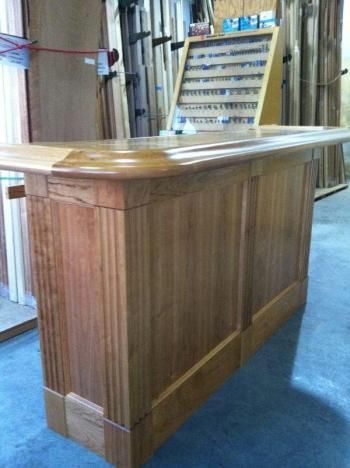 |
| This is what the Bar Rail and the Bar Front Kits look like. |
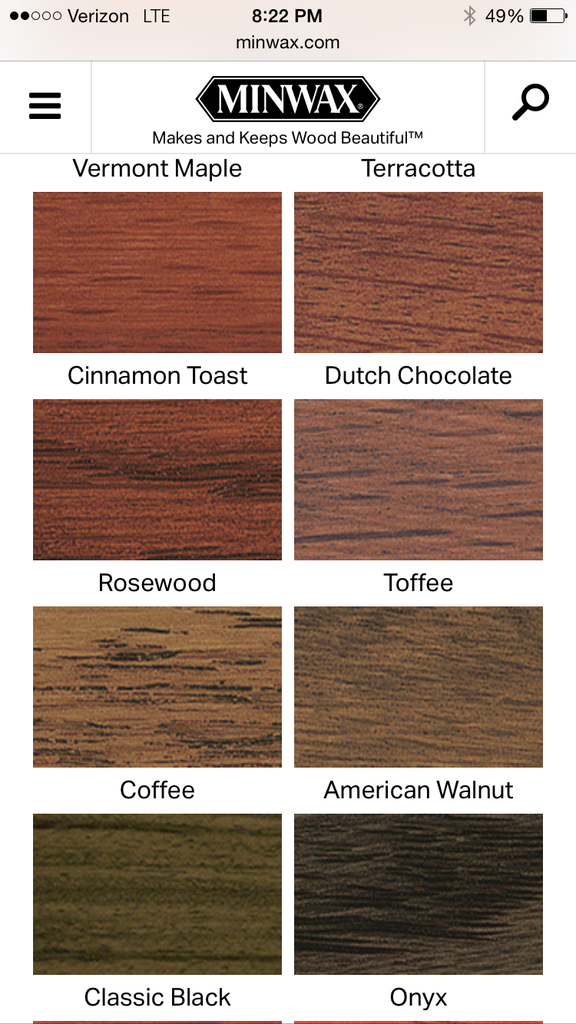 |
| Leaning toward the American Walnut |
 |
Going to do the Goldish Faux on the left around the room
above the Chair Rail. From the Chair Rail down is
going to be Turkish Coffee (same brown as in Media Room) |
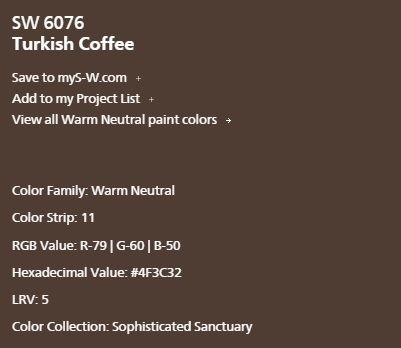 |
| Paint Color for Doors, Casings, Chair Rail and Paneling Below Chair Rail |
*** UPDATE ***
Ended up getting a different flooring and also looked at some Rustoleum stains instead of Minwax. Below is a color palette with the new flooring that we actually purchased and two possible stain options. The Dark Walnut would closely match the flooring but would provide no contrast. I didn't like the idea of everything looking the same. There is a time and place where having an all wood room stained exactly the same color with the same wood type would look very elegant. We're going for a rustic, very organic look that gives you a feeling the room evolved over several decades or even a century. The Theme is a Naval Officer's Club (O-Club). We want decor and artifacts from different areas and cultures to reflect the places the Sailor's may have traveled within their careers.
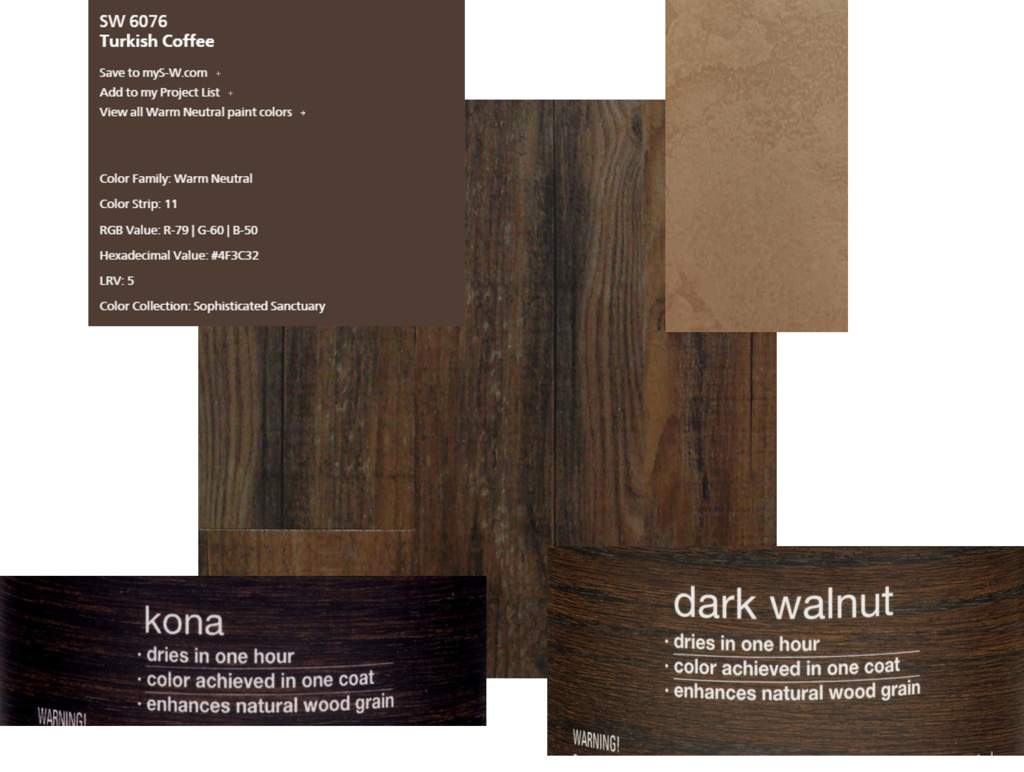 |
Antique Woodland Flooring with Wall Color, Faux Design and 2 possible stain
colors for the cabinets, counter tops and bar top. |
Below is the original color palette... superseded by the one above.
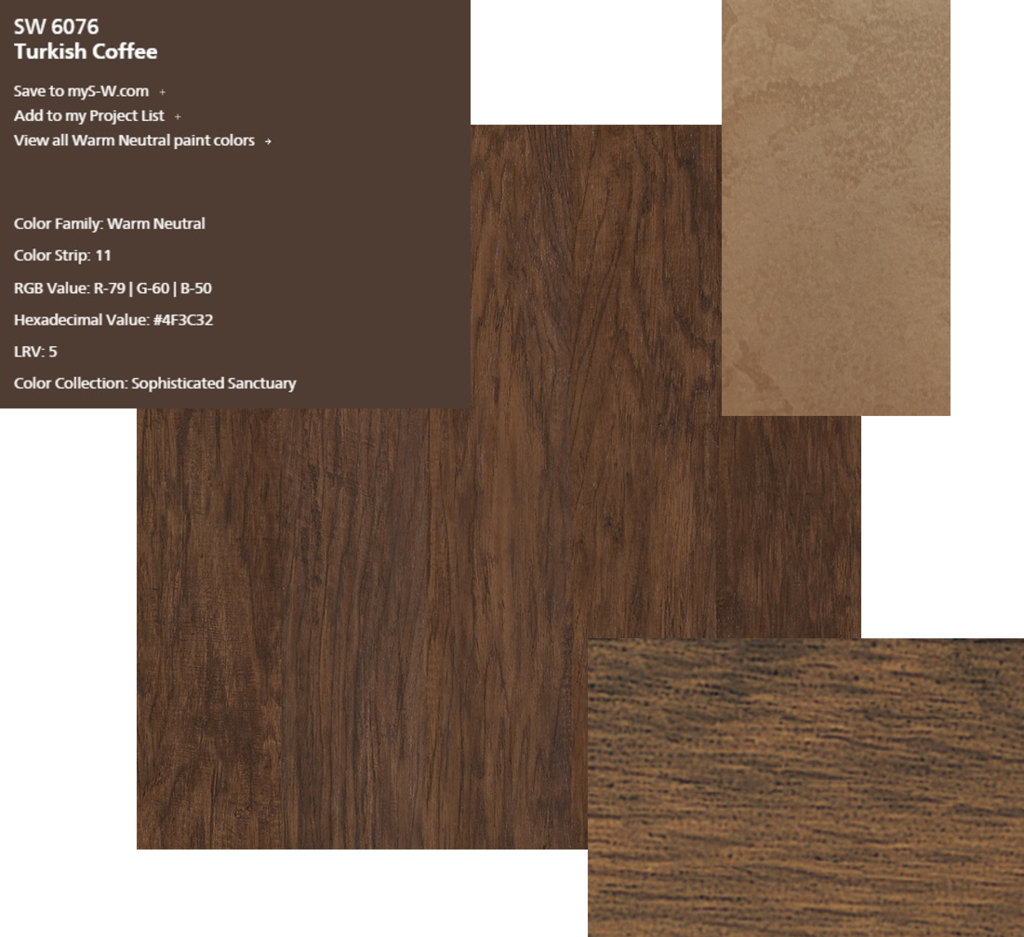 |
| Wall Color, Faux Design, Floor Sample and Bar Stain Color |
 |
Ordered 7 of these for the Bar. Need 4 more for the Pub Tables
This stain looks very similar to the American Walnut. |
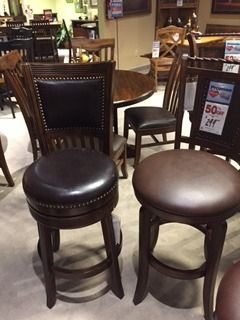 |
| Another angle. This other chair on the right was a potential option. |
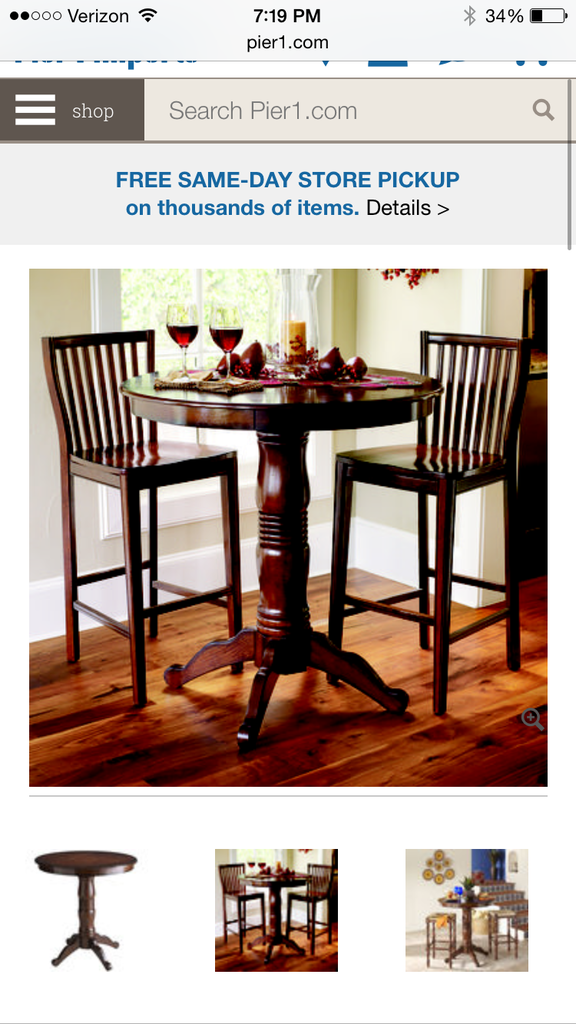 |
Ordered these Pub tables for the bar area in Tobacco
This picture makes them look read but they are not.
We have the same table in our dinette and it is darker. |
 |
Really liked this idea and considered doing something like
this on the bar top. It looks like it may take some work
and know how though... Ugh! |
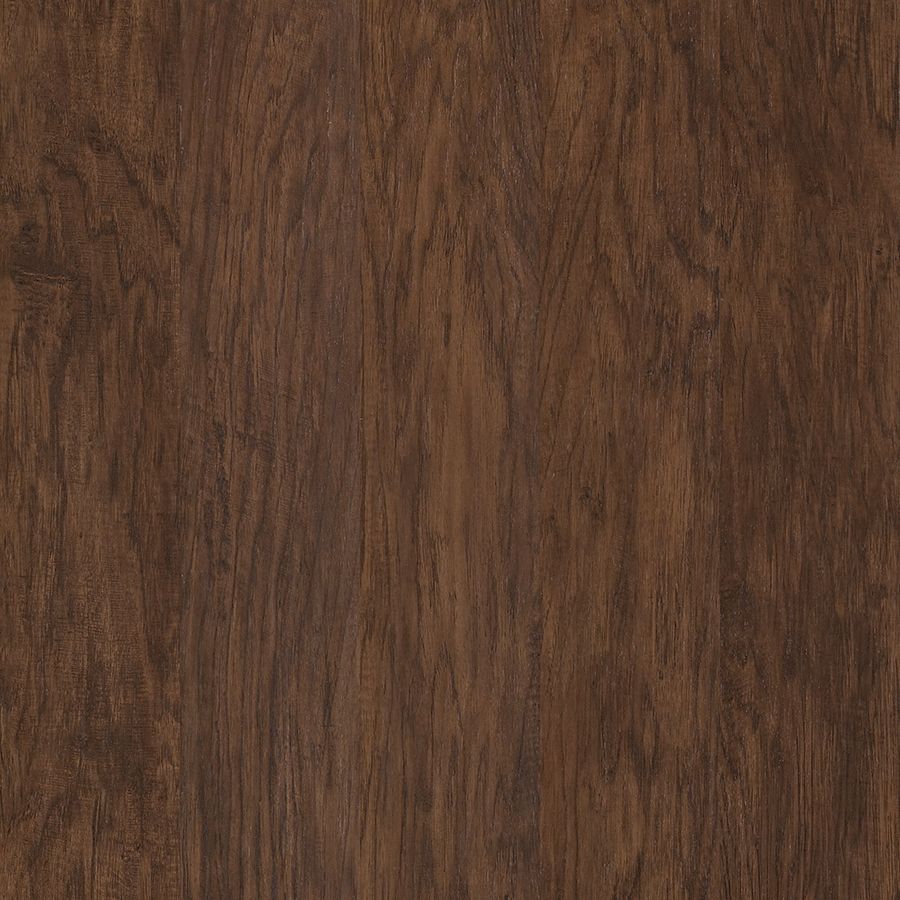 |
Looking at using this for the flooring in the bar and game room.
This is a Vinyl plank product we saw at Lowes. We used the same type of
flooring in our exercise room and spare bedroom in the basement. |
Shaw Matrix 14-Piece 5.9-in x 48-in Franklin Floating Hickory Luxury Residential Vinyl Plank


























+Cleaning+041.JPG)
+Landscaping+Day+2+035.JPG)




+PreSettlement+Walkthru+001.JPG)

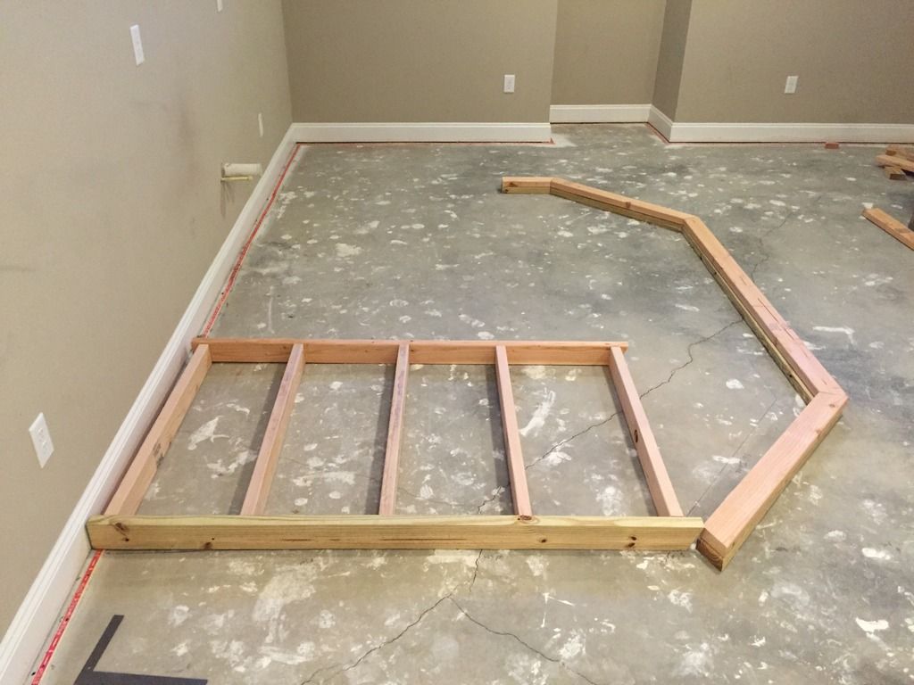
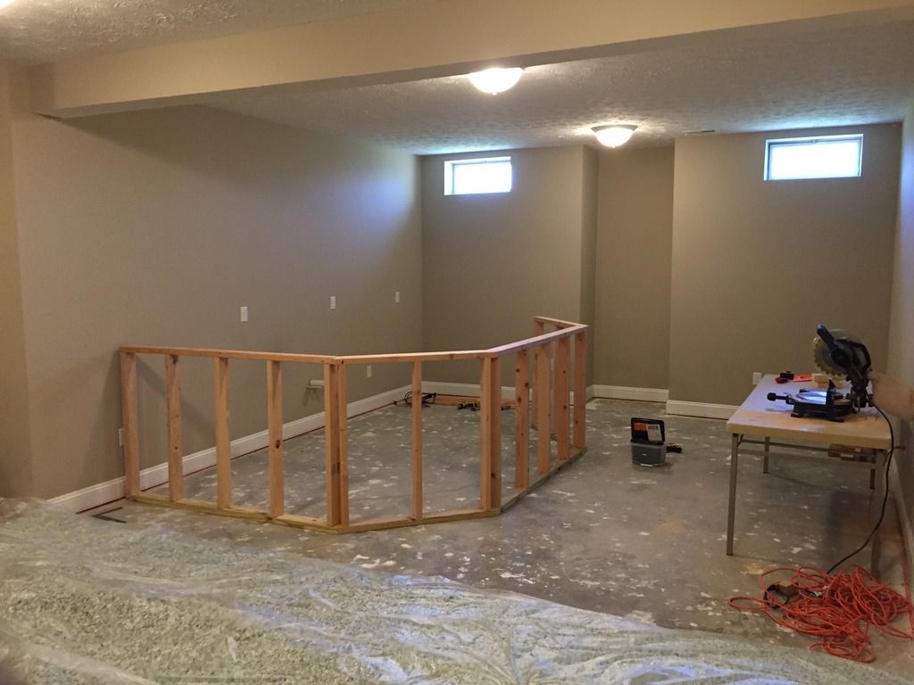
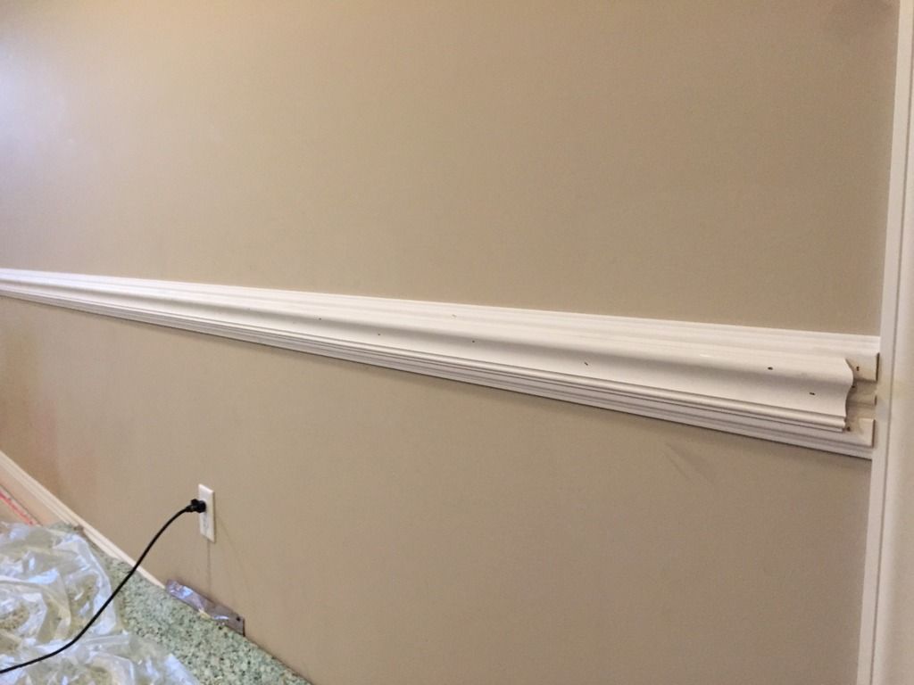
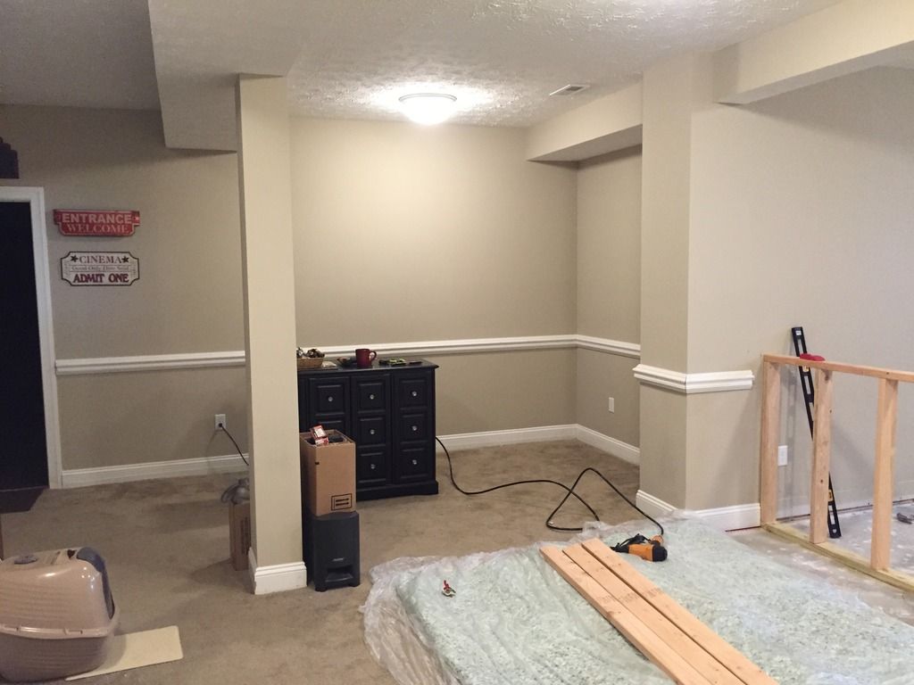
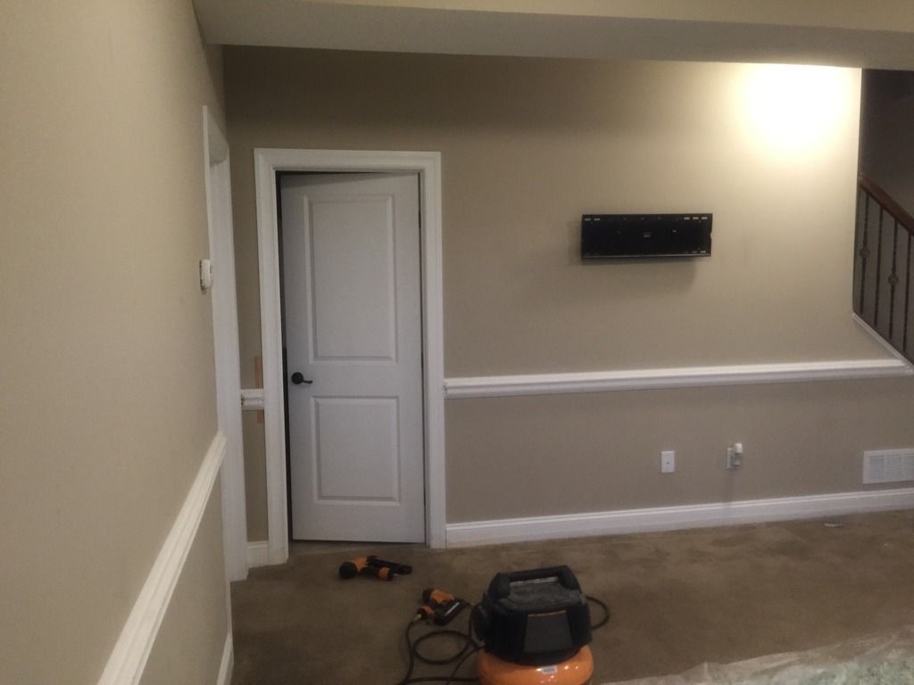

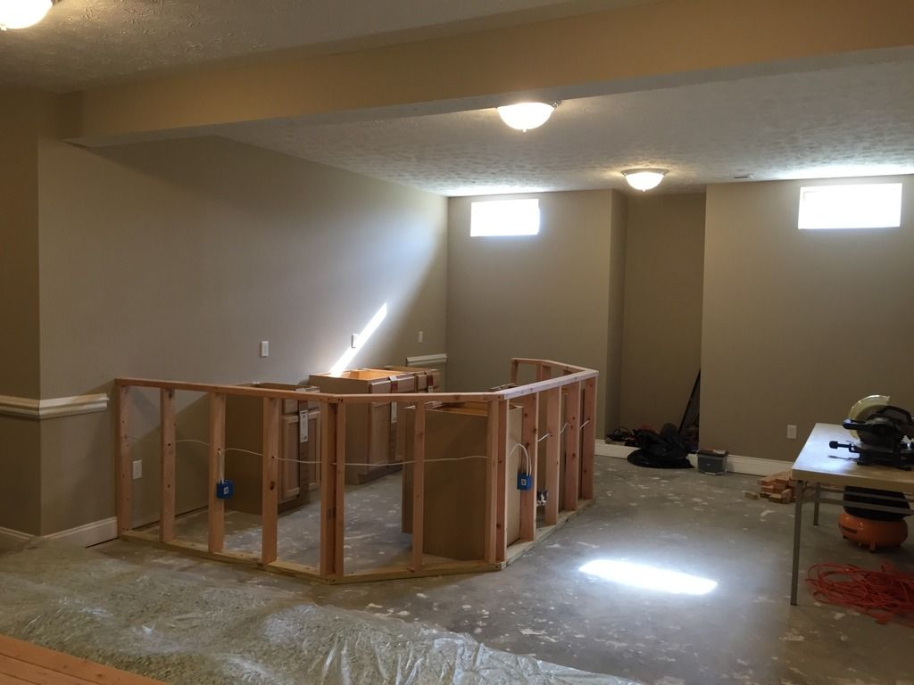


Love that your taking on this DIY project. The designer in me noticed a couple of things so I hope you don't mind me throwing in my 2 cents.
ReplyDeleteI would consider reversing and modifying your plan to improve circulation through the space. Currently to enter the bar prep area you would need to walk all the way around the bar. I would create my entry on wall 1 instead. I would also eliminate the gap between the bar and the wall with the windows. Why not extend your cabinetry to that existing wall?
I like your ideas and I agree, that would definitely improve the layout and potential flow. I put the entry on the other side because I didn't want people coming down the stairs to see behind the bar and wanted to limit who was able to be at the helm :-) My plan is to make that back wall a Wine Wall (wine racks and a tasting center going across the back). If I extended the bar to the back wall, it would limit the space I would have and could hamper the aesthetics. I am currently working with Wine Racks America on a design and will be getting everything to build this wall. I'm also going to close up that bump out. It doesn't serve any purpose and will mess up the symmetry of the wall. I don't retire until August, so I will probably make no progress until then but I have a few weeks off to get this project done before I start my next job... stay tuned! OBTW, good luck with your build.
Delete