We had some painters come in and paint the 2 story areas in our house (pictures will be posted soon). We just didn't have the equipment to get up there. While I had them quote the spaces, I went ahead and asked them to give me a price on painting parts of the bar. This was mostly in efforts to meet my self imposed deadline. After a little negotiation we agreed on a reasonable price. So they painted from the chair rail down and all the doors, casings and baseboards. We will still need to do the Faux paint process above the chair rail and eventually do something with the ceiling but it is already starting to look more like a bar and less like an empty rec room.
We also decided last minute to have them paint the bathroom down there too. It looks great and we already picked up some decor for it. Still need to hang it, I'll post pics when it is done.
Here are some pictures of the progress so far.
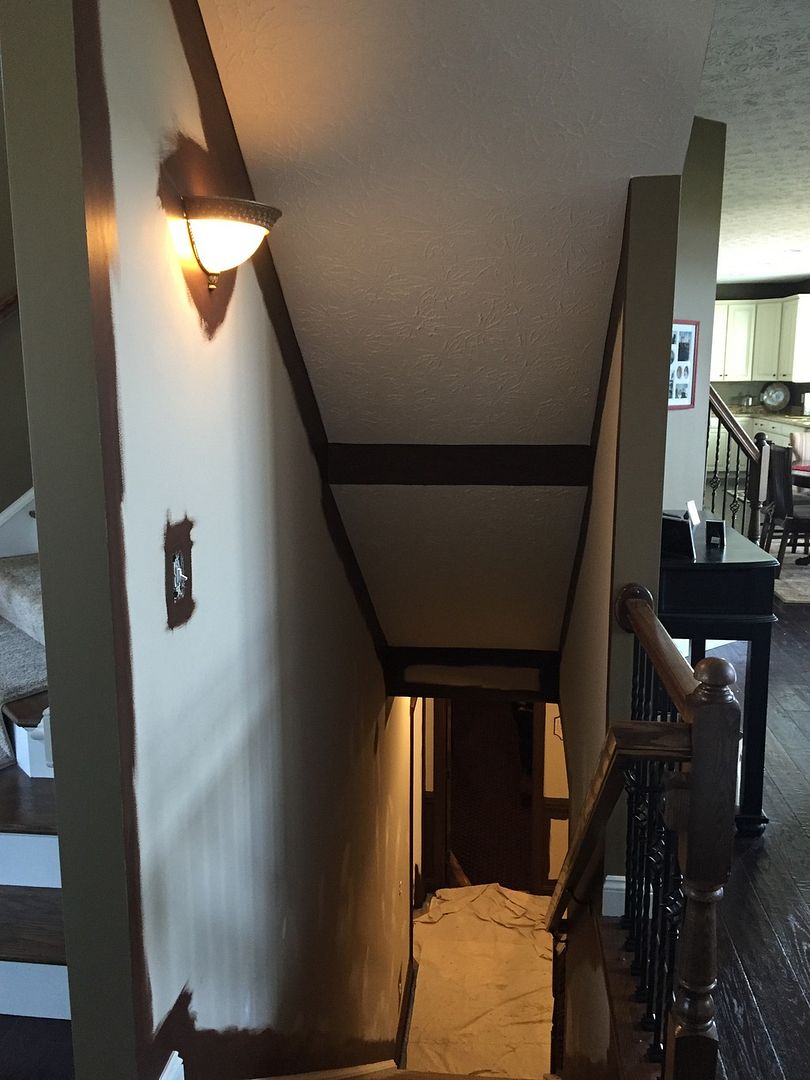 |
| Cutting in on Stairs |
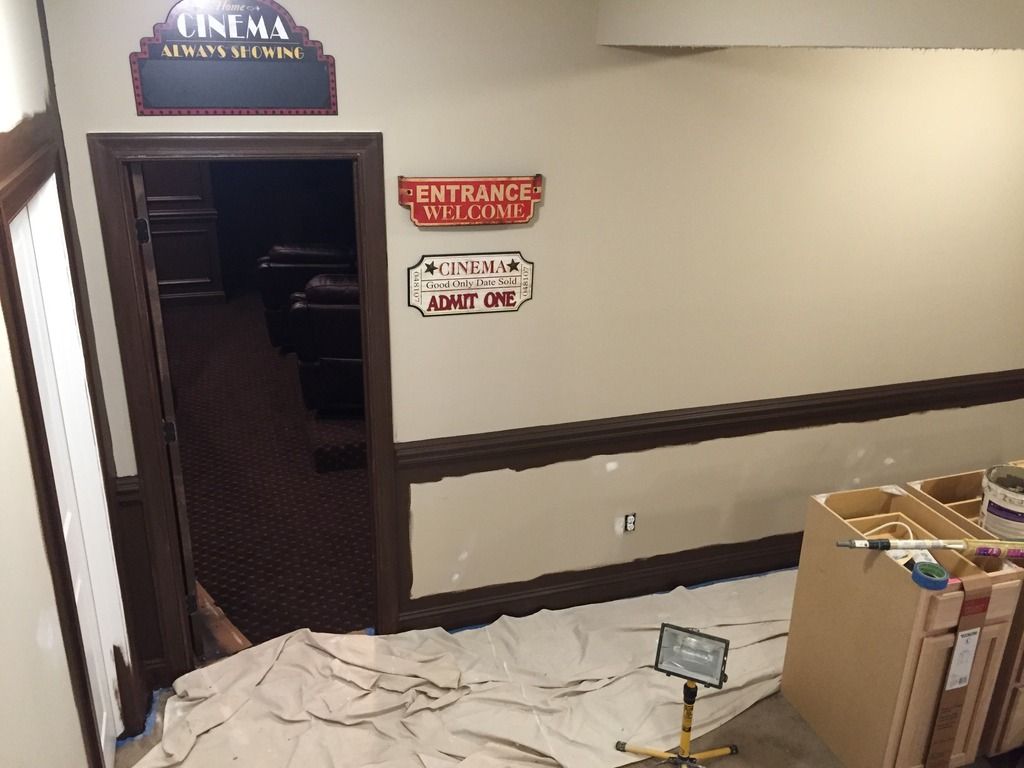 |
| Bottom of stairs looking into Media Room First coat on trim |
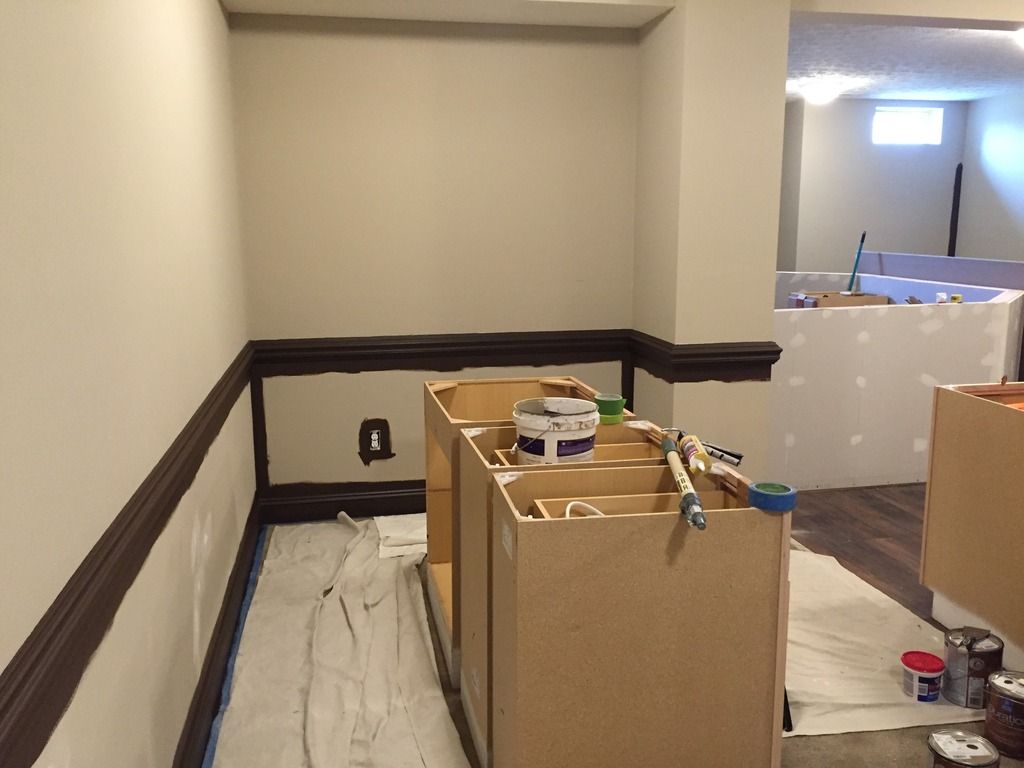 |
| Bottom of stairs looking to the right with Media Room door on left Future site of card table |
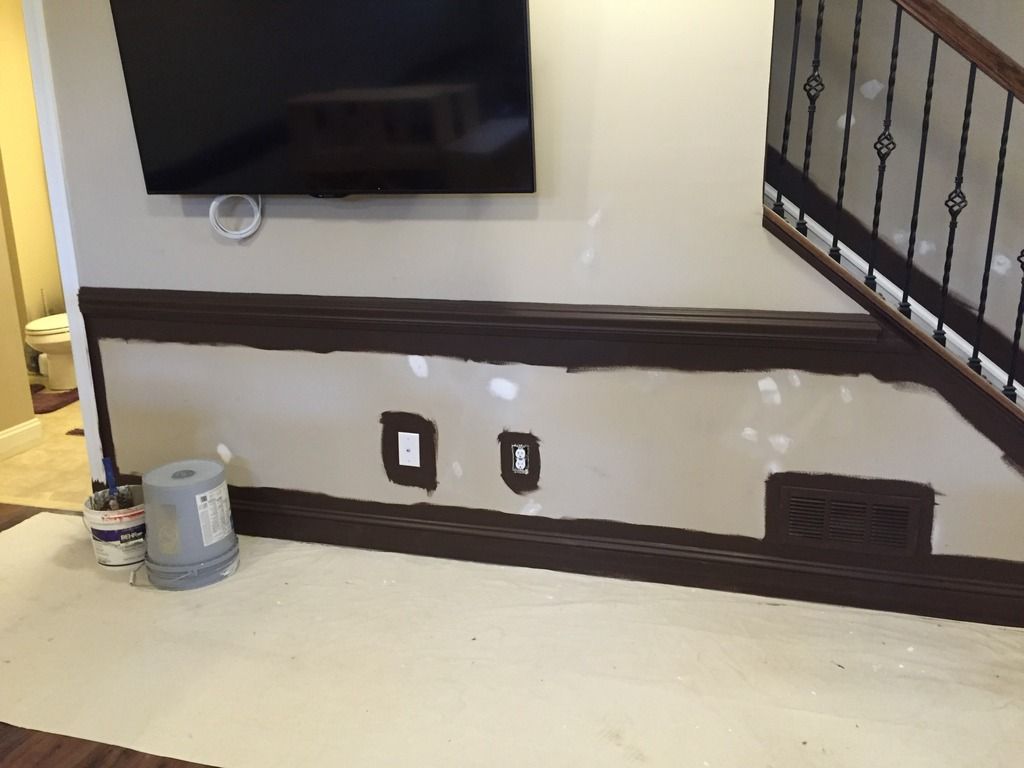 |
| Will need to change out all the outlets and switches Also need to add an outlet behind the TV |
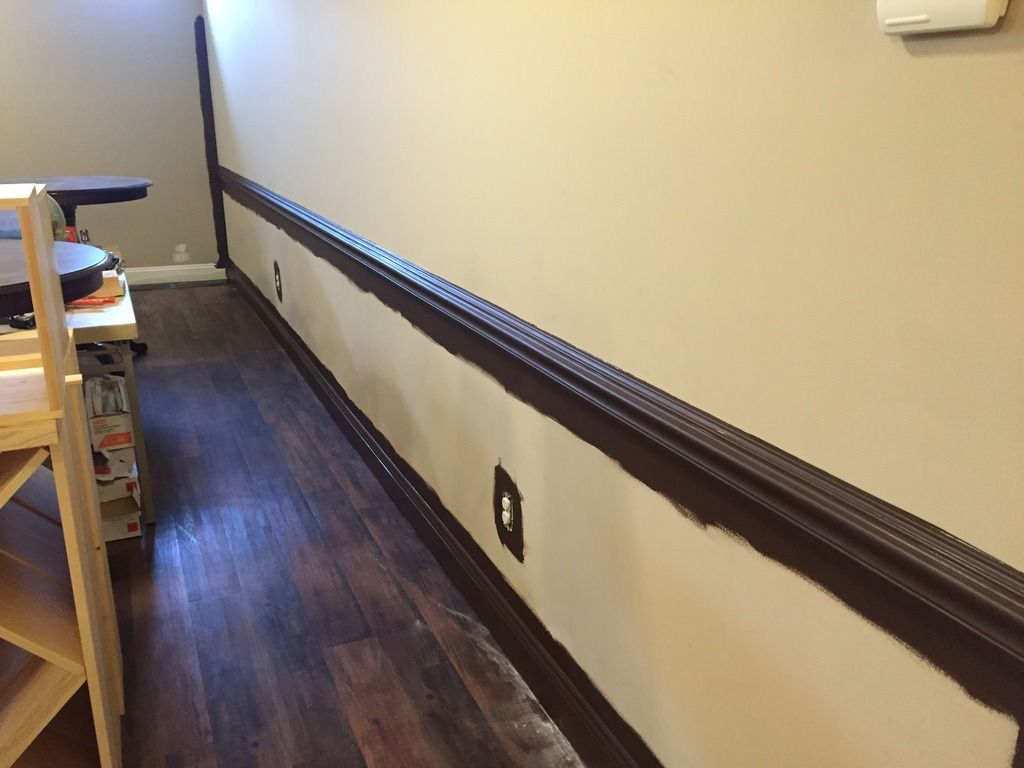 |
| This is Sherwin Williams Turkish Coffee in Duration Matte |
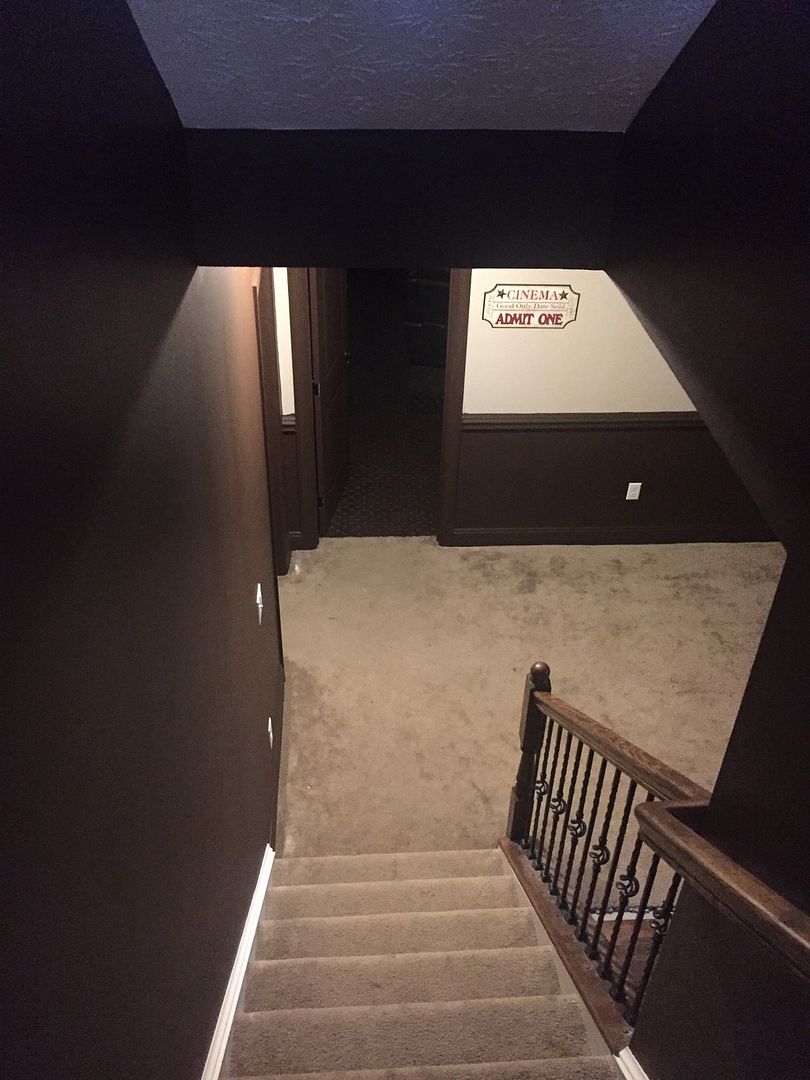 |
| Stairwell done |
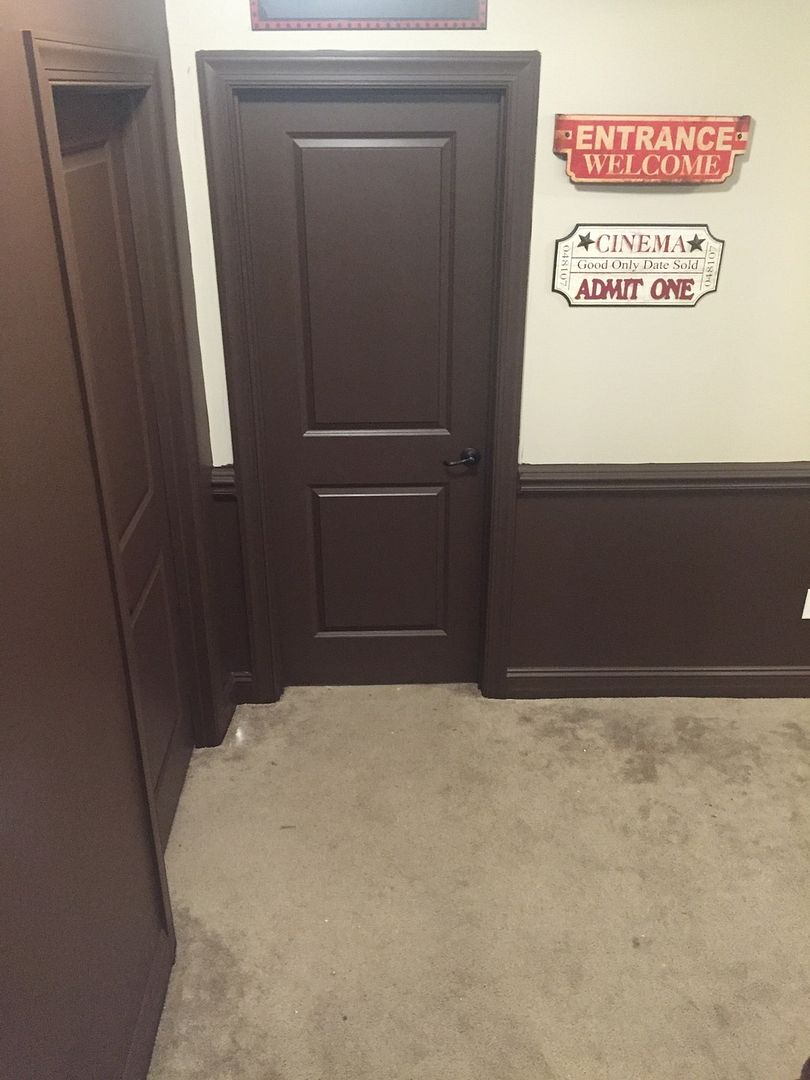 |
| Entrance to Media Room straight ahead and Exercise Room on the left |
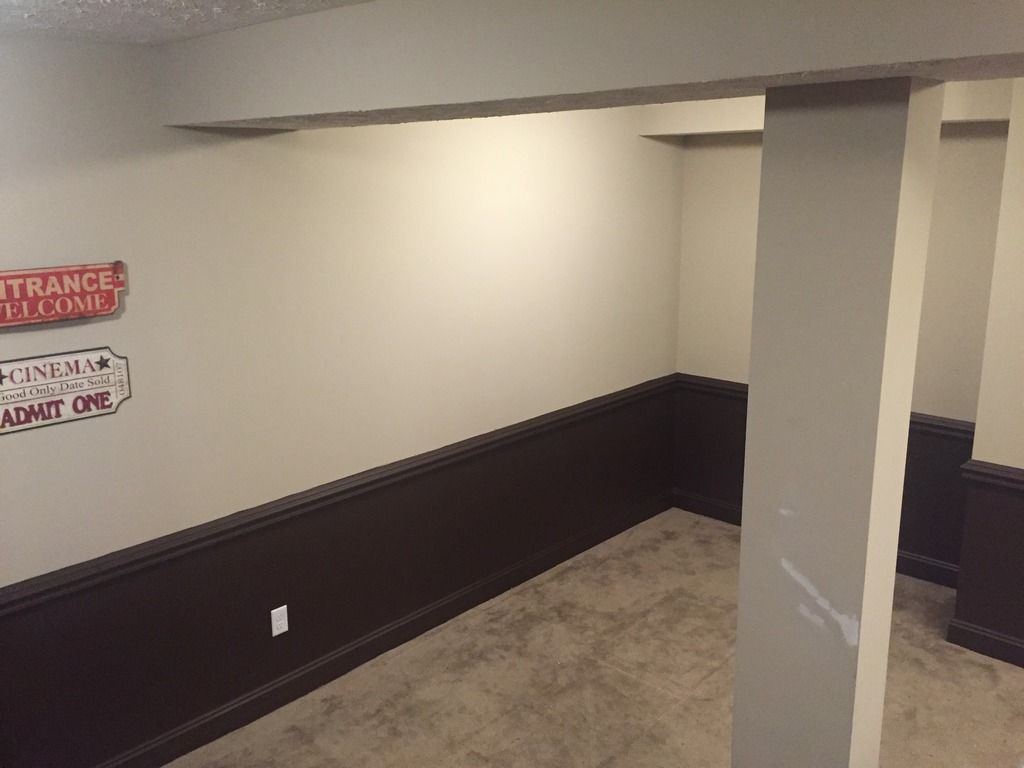 |
| Game/Card Table Area |
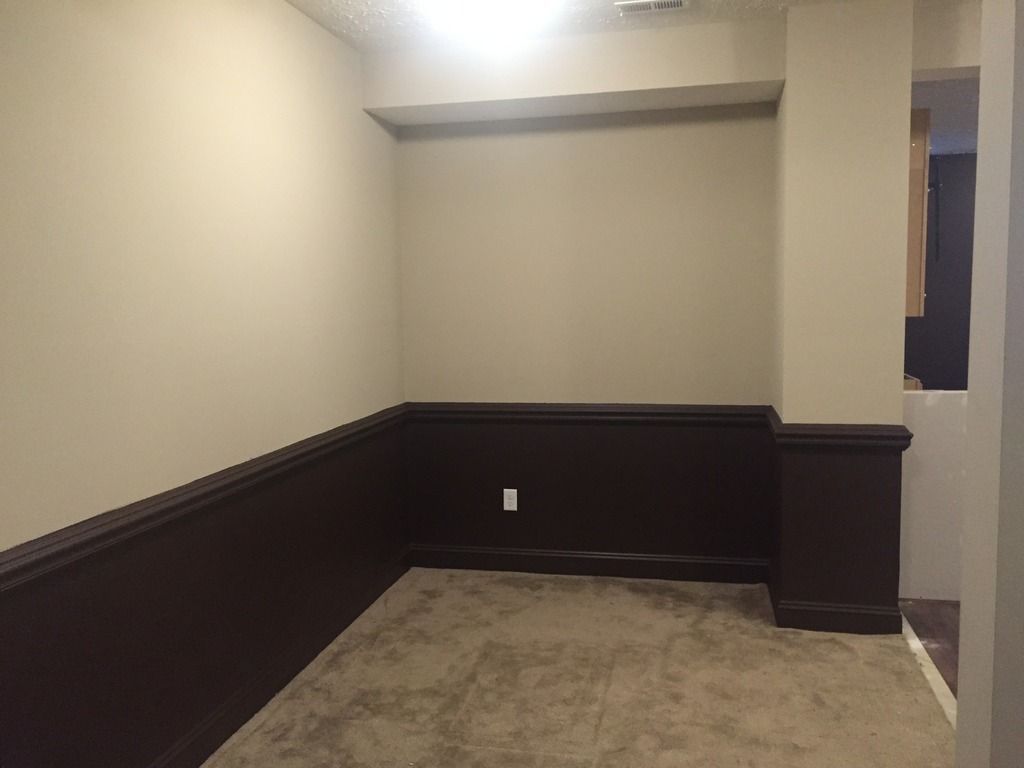 |
| Still need to take out carpet and finish the floor in this area Was trying to get the actual bar area done |
 |
| Still need to close up that area on the back wall You can also see that we started taping and mudding the bar wall It will eventually be wrapped in oak but will be painted for now |
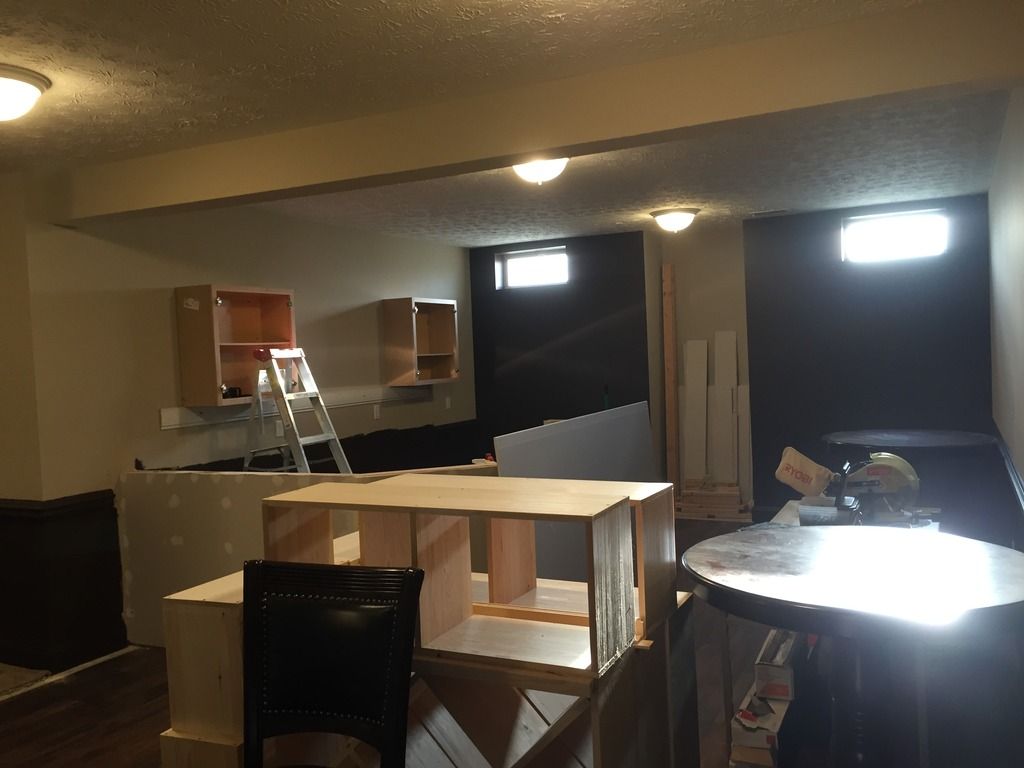 |
| Started mounting cabinets |
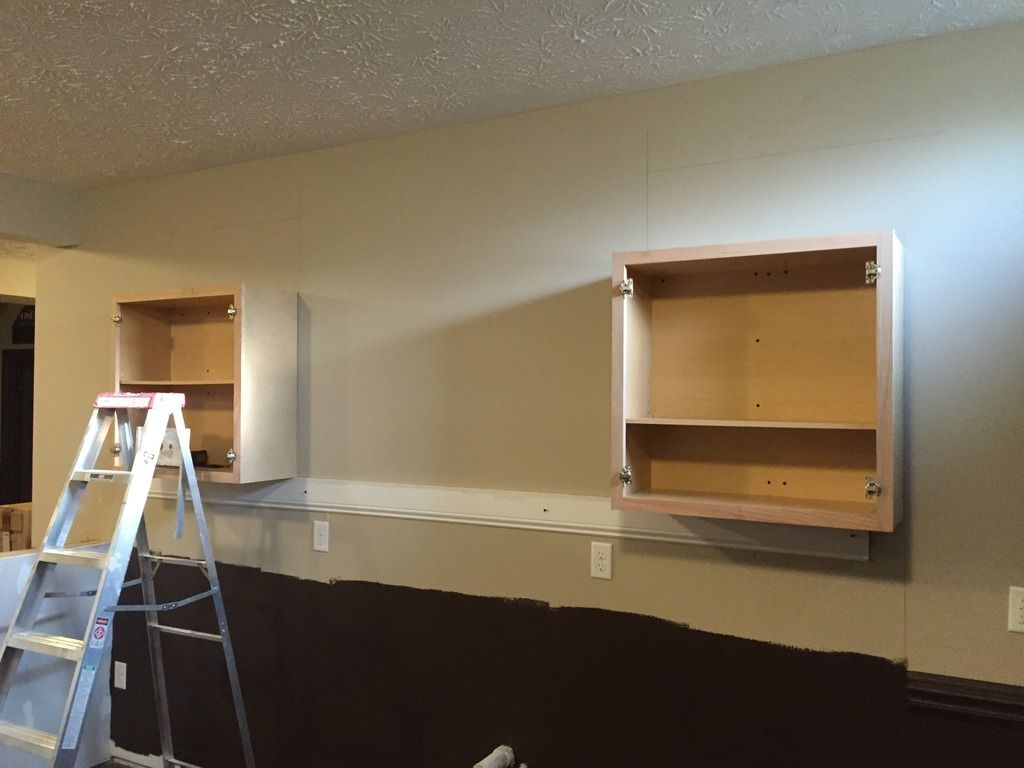 |
| Still need to do all the electrical on this wall for the Dishwasher, TV, Under/Over cabinet lights and for the lights that will go in the bridge that will span in between the 2 upper cabinets |
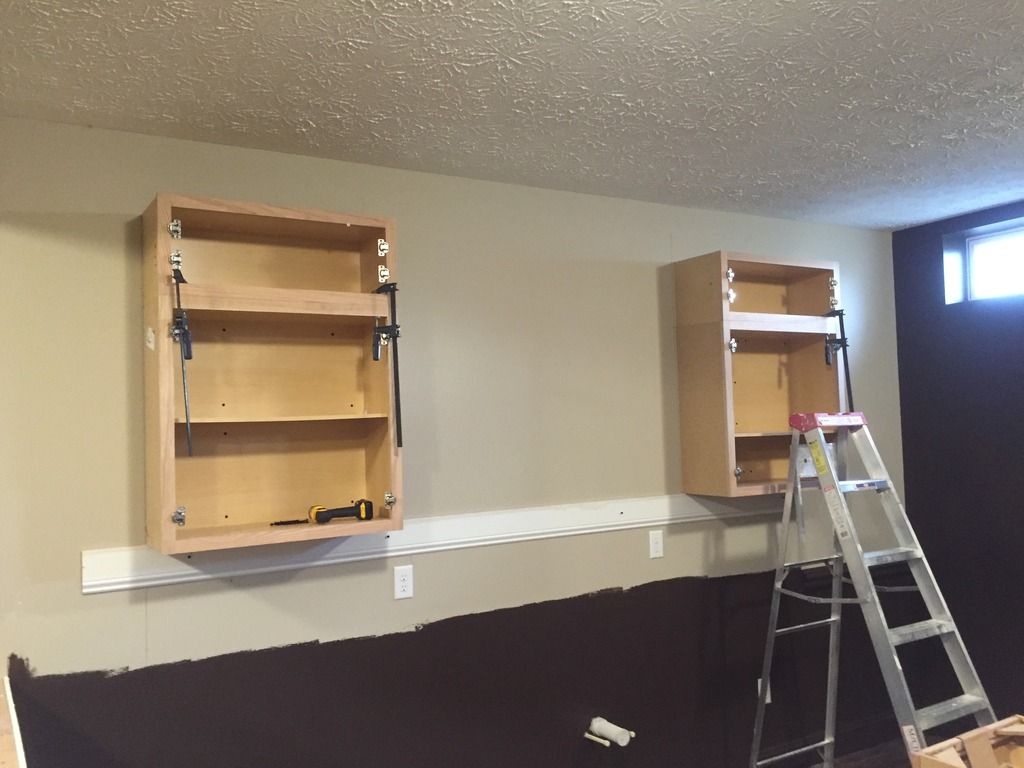 |
| The "Ready to Stain" cabinets do not come in 42" heights, so I just got a 30" cabinet and a 12" cabinet. Going to build a bridge over the top with Crown Molding |
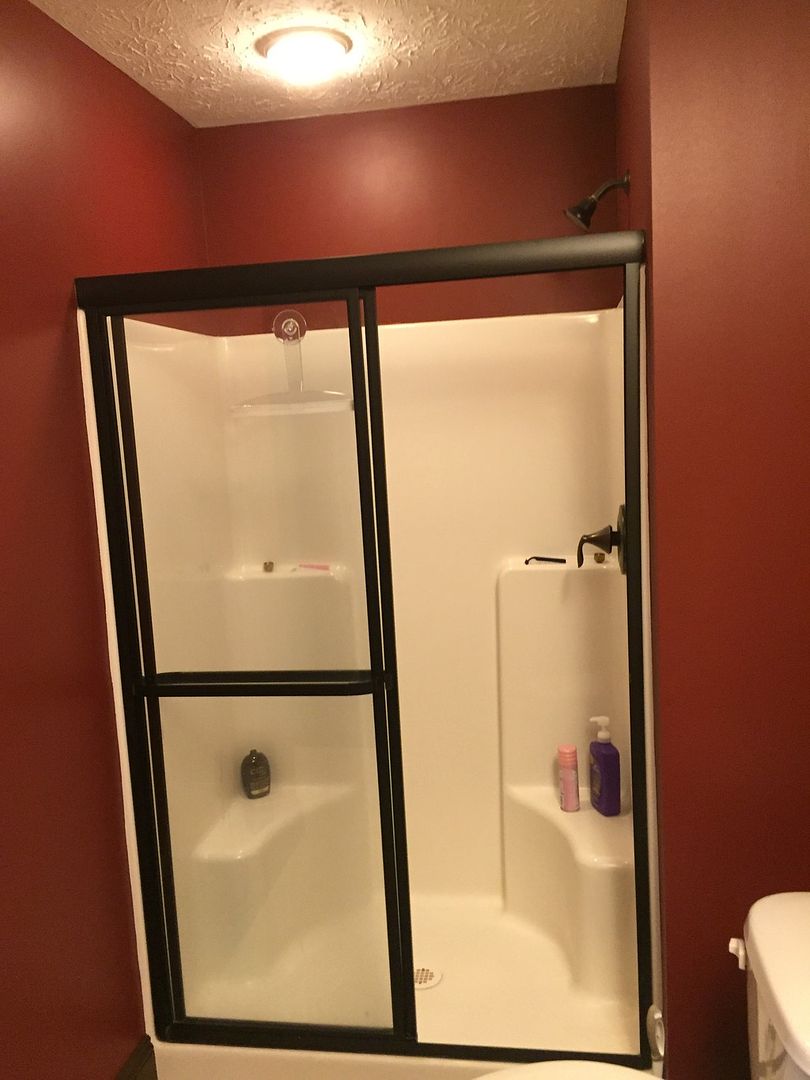 |
| Going to put a shower curtain across here to block the view of the shower... |
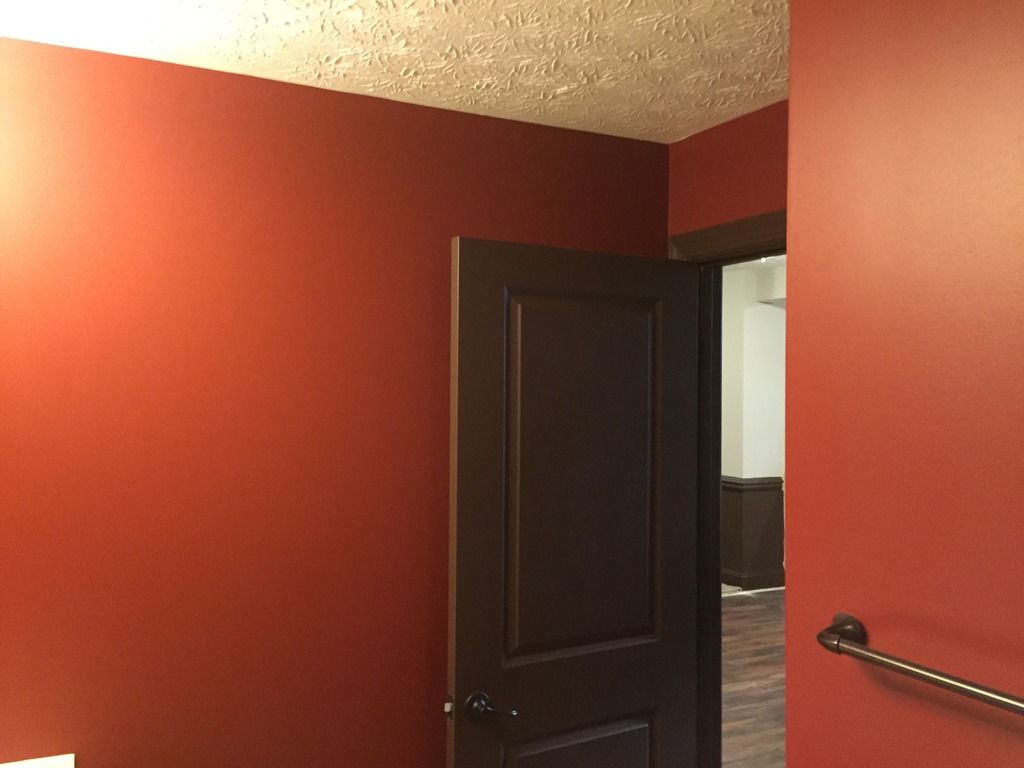 |
| Will probably do something with the ceiling in here when we do the bar. Just don't' like the Bright White textured ceiling in this space. |
+Cleaning+041.JPG)
+Landscaping+Day+2+035.JPG)




+PreSettlement+Walkthru+001.JPG)
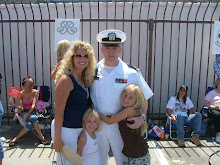
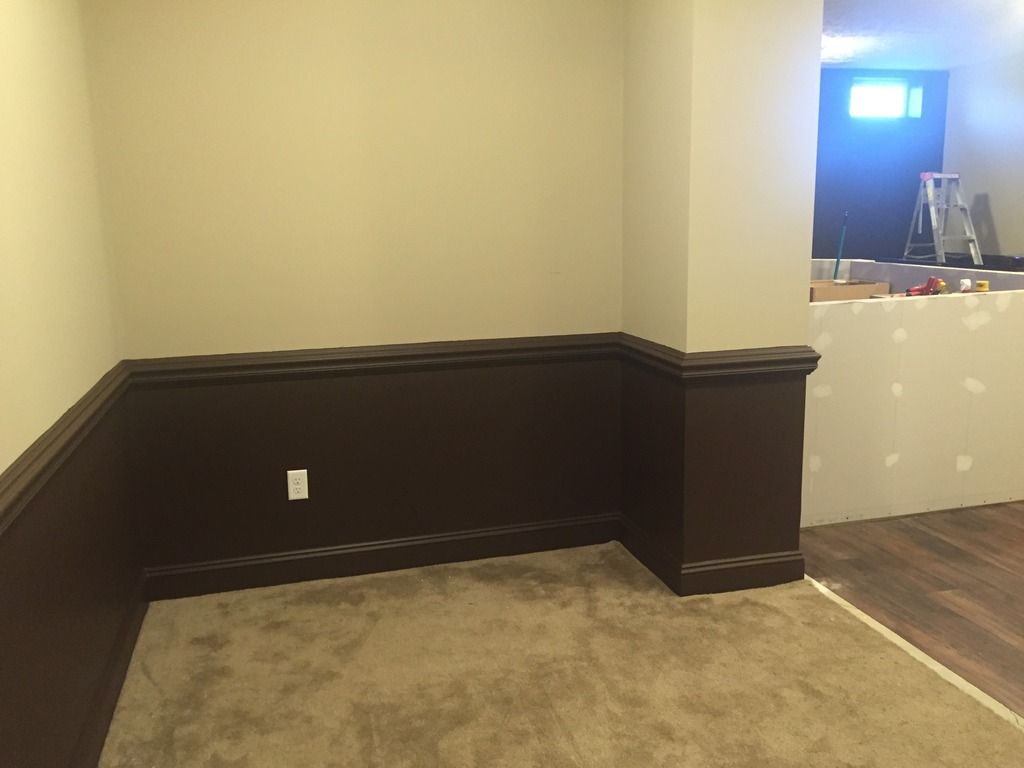
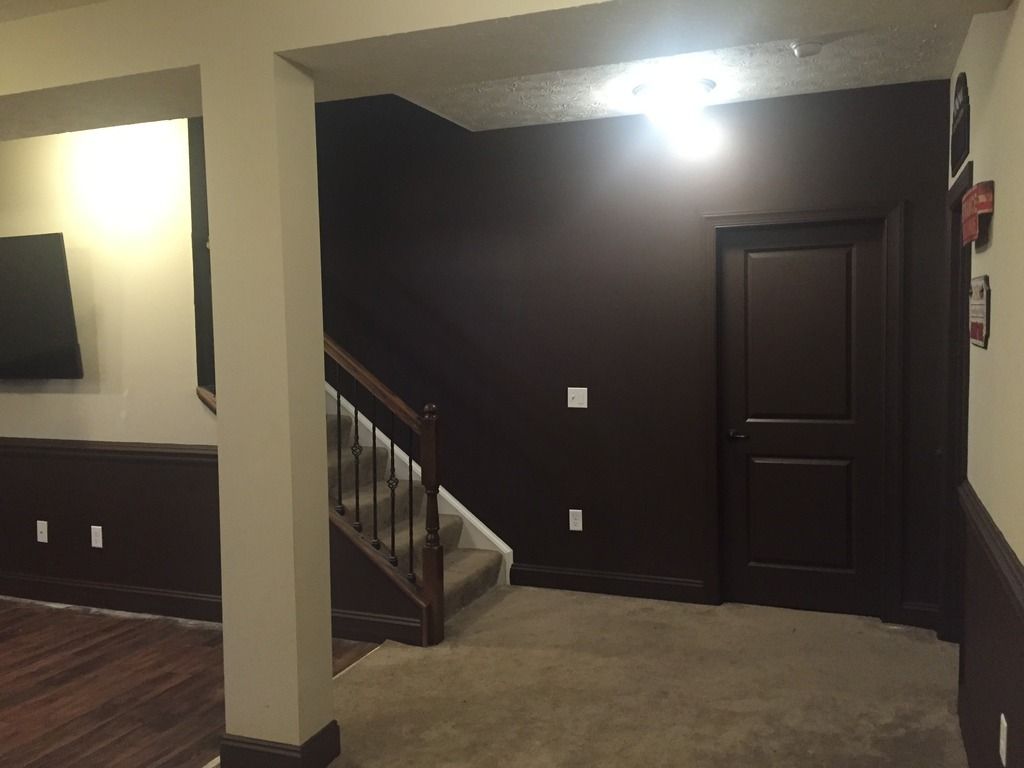
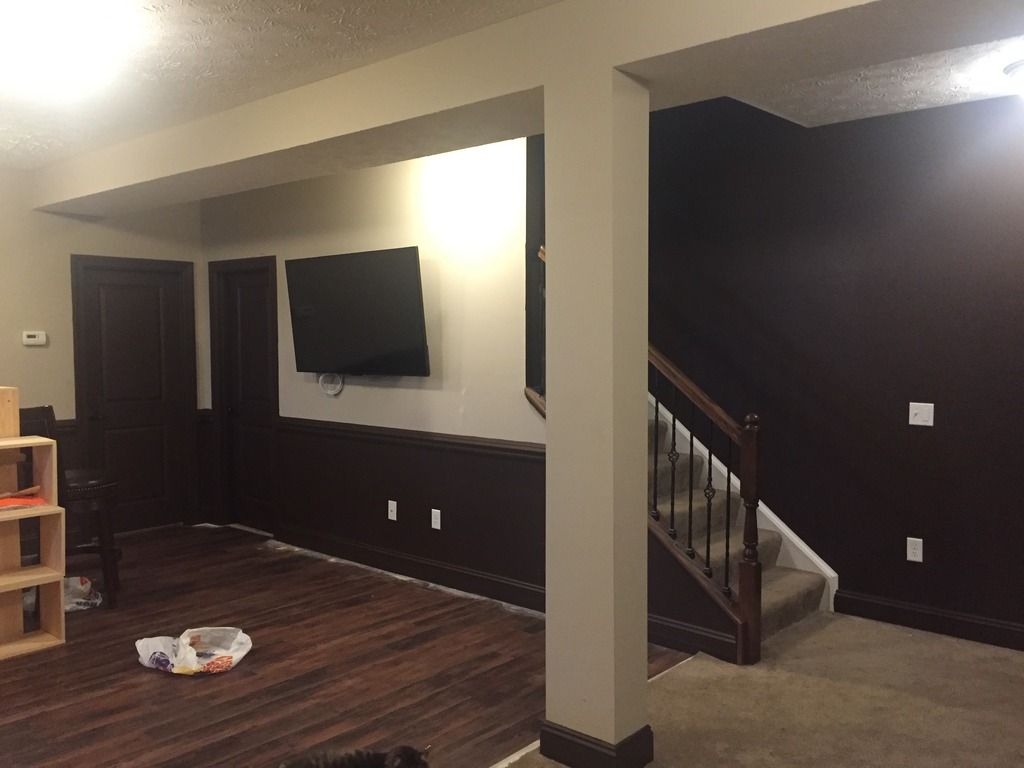
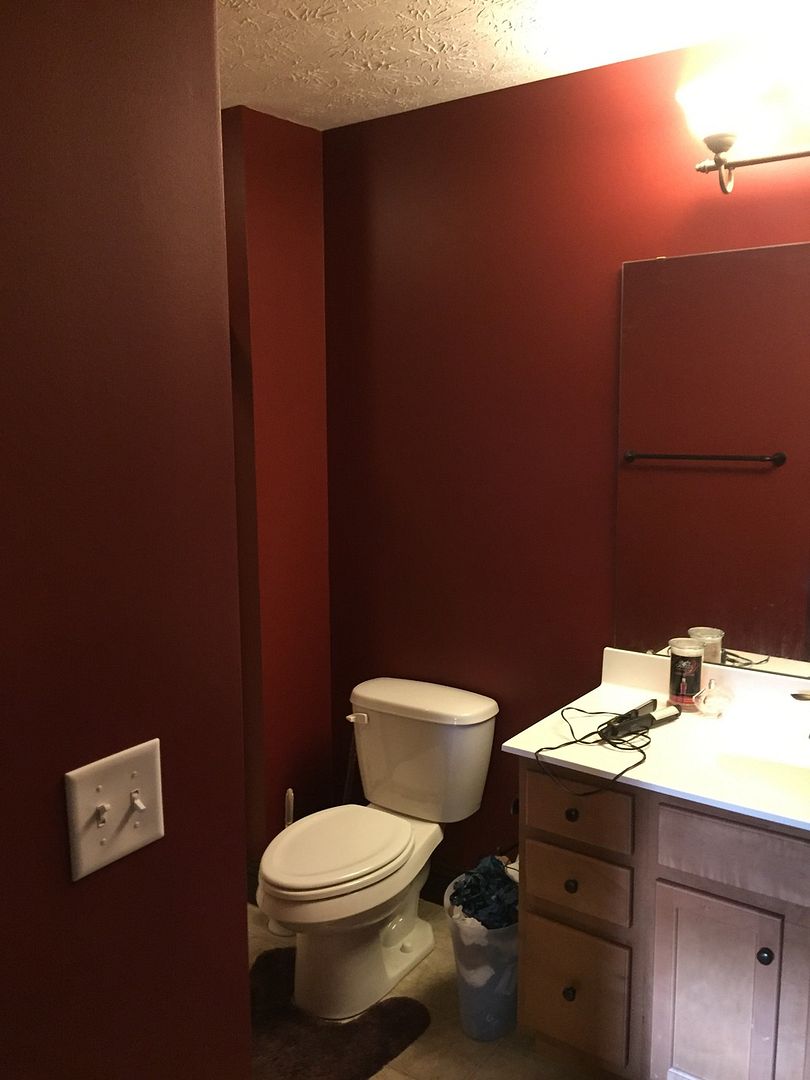
Wow you are really making some serious progress. Cant wait to see the bar and I think I will use a lot of your ideas.
ReplyDeleteWhere are you getting the wood wrap around for the bar ??
Thanks, it's been a lot of work but also a lot of fun and our family is really enjoying the new spaces. I got all the bar wood from Hardwoods Inc out of Maryland. http://hardwoodsincorporated.com/ They specialize in wood for both commercial and residential bars.
DeleteInspiring!!! You all are doing a terrific job. It's nice to see people still posting the progress on their homes. I am enjoying coming back to see the progress.
ReplyDeletewe have a new blog address ourlangley2.blogspot.com
Thank you so much. We have found that the blog is just as much for us as it is for others. It really helps to have an organized way to get to pictures when out shopping for accessories, furniture, paint colors, etc. Also, for friends and family that haven't seen the home. We are really looking forward to seeing your Toll Brothers home come to life. We have always loved their designs. They are definitely the trend setters in the industry.
DeleteThank you for the generous compliment. We just went to the Design Center yesterday and I plan to post the options. We did not get the basement finished and plan to do it ourselves such as yourselves. I can't wait to use our own ideas and not stuck in a box with the builder. I really love how your basement evolved.
Delete