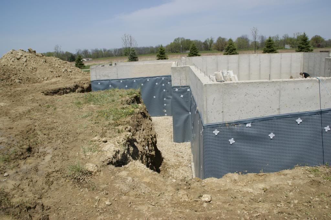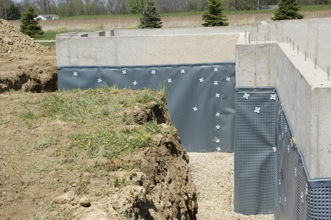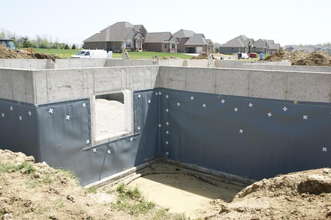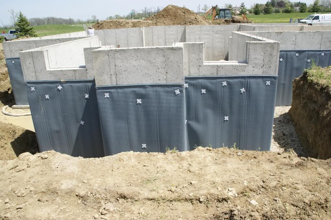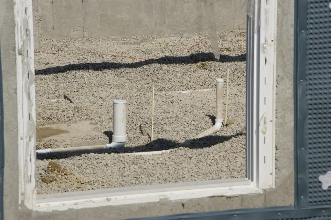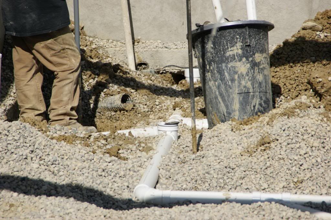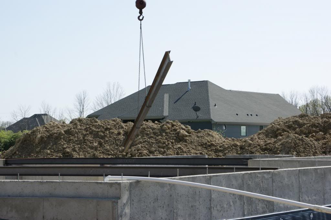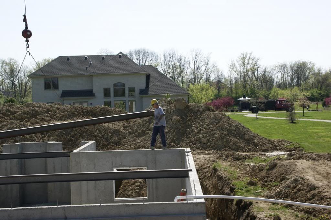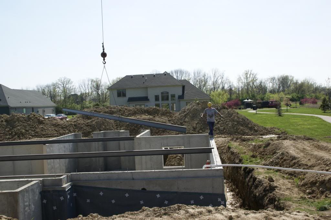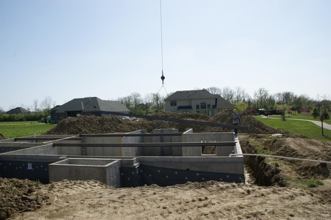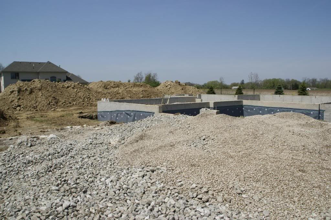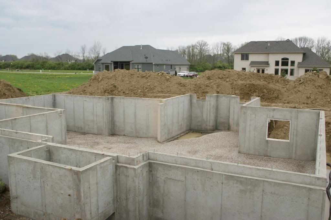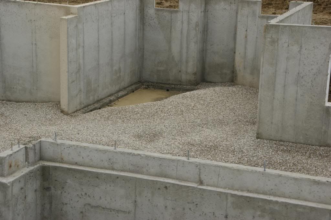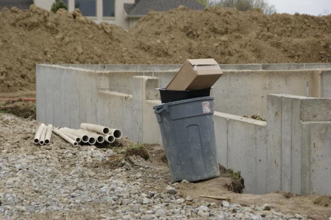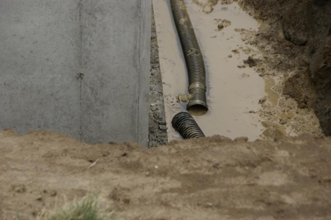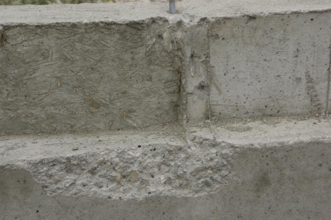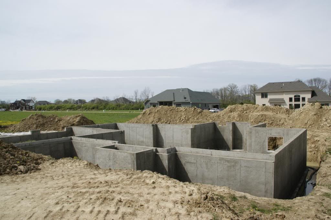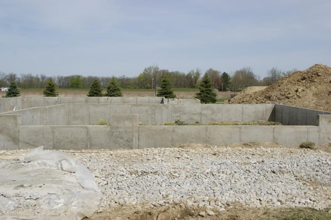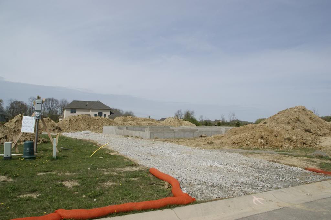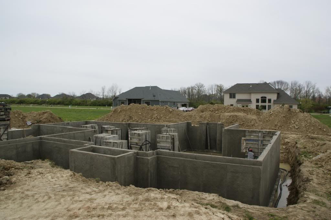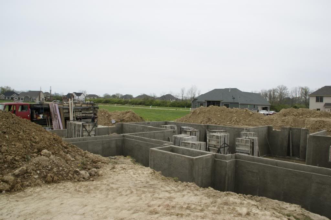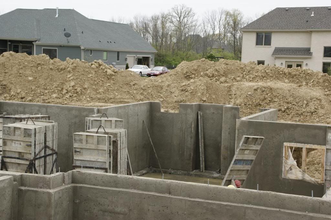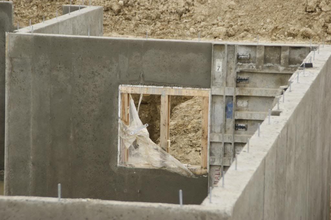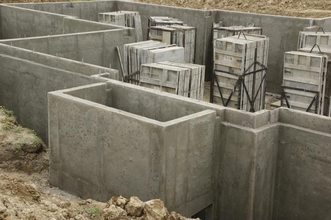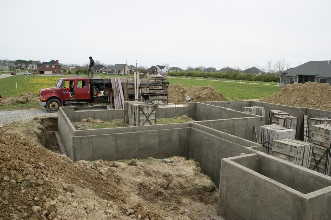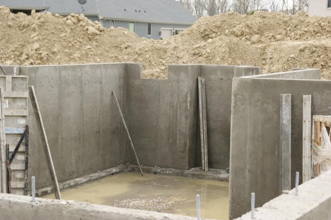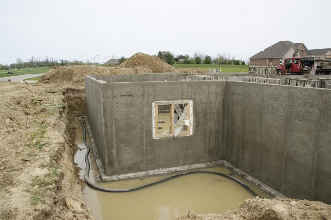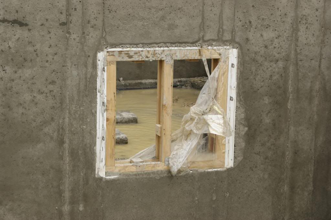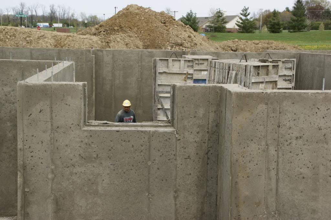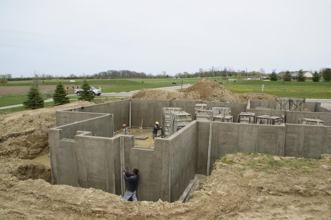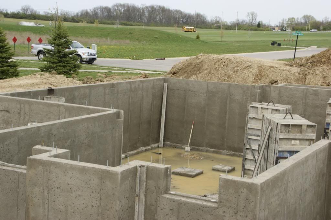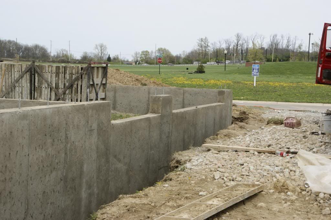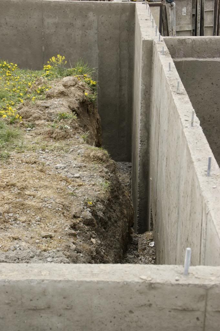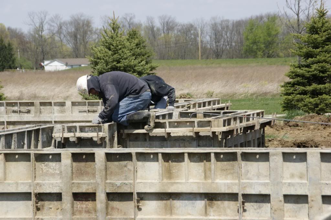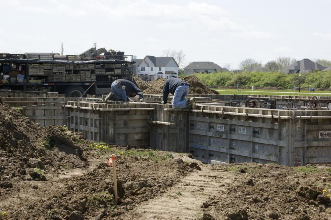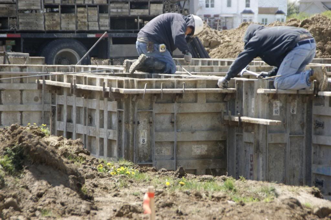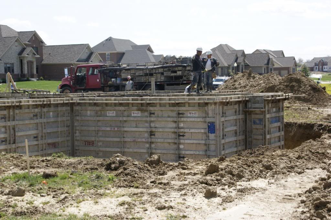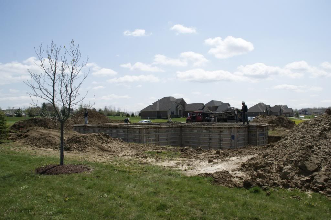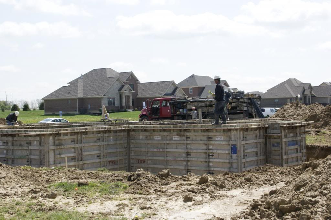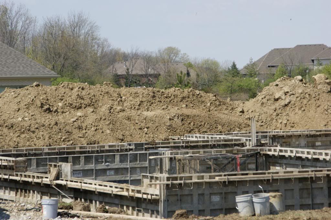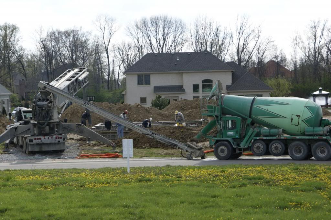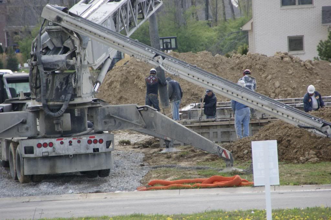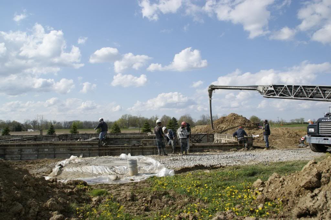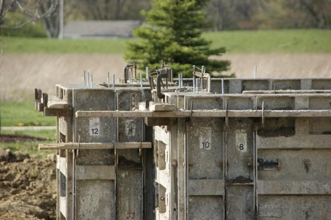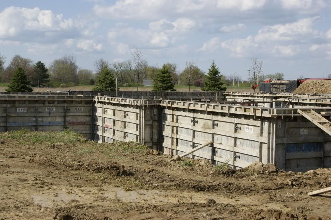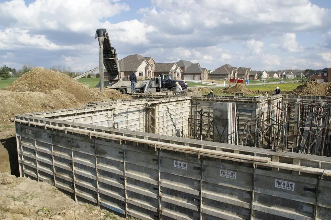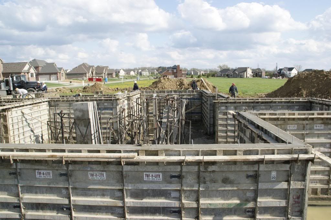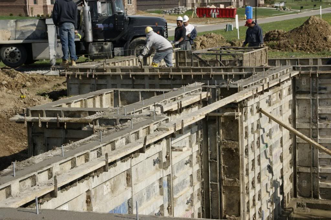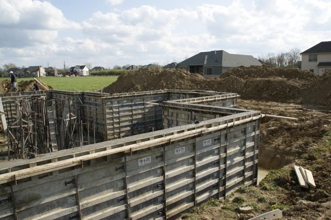Our waterproofing was installed today. As I expected, they failed the inspection. Part of the discrepancies had to do with the pipe that I found but there were a few other items. Most notably, "The work not being complete."
Nothing that sounded too hard to fix. It's still rework and cost both me and RH time and money. There is a re-inspect fee and it will cost us another day. If I were the sub-contractor and had failed at least the last 4 inspections in this county (from a quick search of other homes recently built)... I think I would find a way to improve my process or ask the inspector what they are looking for (i.e. Read the Code Book). That also might start by...showing up. If you knew you had an inspection scheduled tomorrow, then why wait until tomorrow to start the work (which possibly speaks to the failed inspections)? To make matters worse, today is Production Meeting day, so the PM would not have been able to be there to ensure the work was done correctly and on time anyway. As I was writing this, I decided to check the last failed inspection in our community and it fell on a Tuesday...interesting!
A look ahead:
- Waterproofing Re-inspection: Tomorrow (Wednesday, 1 May 2013) as predicted a few days ago.
- Plumbing Re-Inspection: Tomorrow (Wednesday, 1 May 2013).
- Slab Preparation: Wednesday/Thursday (1/2 May 2013)
- Pour Slabs: Thursday (2 May 2013)
- Wood Package Shows up: Friday (3 May 2013)
- Start Framing: Either Saturday (4 May 2013) or Monday (6 May 2013), depending on weather and availability of the crew
- Complete Rough Framing: Between Thursday (9 May 2013) and Saturday (11 May 2013)
Here are some pictures of the waterproofing.
The plumbers started on the rough and have their inspection tomorrow. Funny thing...yesterday the foreman that was dropping off material said they were going to have these guys out here early in the morning. He also said they were going to get a couple young guys to dig the trenches and get it to knocked it out fast. Some old guy and his son showed up when I stopped by after work and hadn't even started yet. These pictures are of later in the day when I came back to see the steel company set the steel.
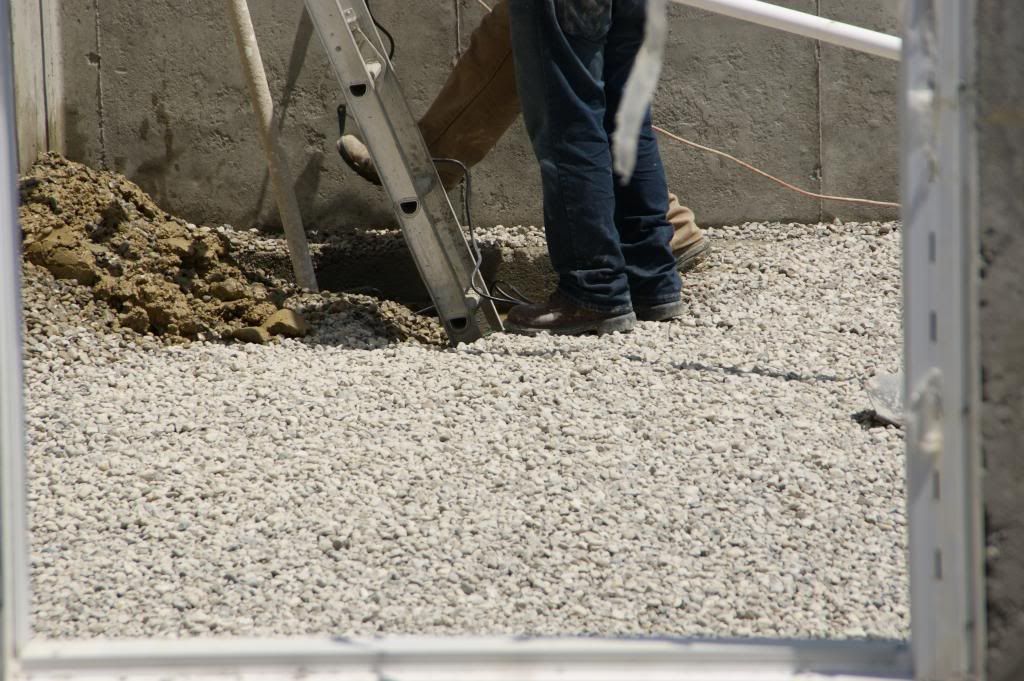 |
| Digging and Plumbing Sump Pump |
Our steel beams were set. Now we just need slabs and we can begin framing (oh and the wood package needs show up too).
Finally, they started filling in our garage with more gravel and dirt. I'm assuming this is to start getting ready to pour slabs this week... Yeah!!!
+Cleaning+041.JPG)
+Landscaping+Day+2+035.JPG)




+PreSettlement+Walkthru+001.JPG)

