 |
| No...Not that kind of Foundation!!! |
They finished up the basement wall forms (foundation) and installed rebar. My PM was telling me that they had stopped using rebar for a long time and then brought it back to comply with the International Residential Code (IRC). Takes a little extra time to install but it makes for a much stronger foundation.
A look ahead:
26 April (Friday) - Strip Forms off of Foundation
29 April (Monday) - Rough Plumbing in basement
29 April (Monday) - Water Proofing on exterior of Basement Walls
30 April (Tuesday) - Plumbing Inspection
30 April (Tuesday) - Water Proofing Inspection
30 April (Tuesday) - Set Steel Beams and Columns
1 May (Wednesday) - Place holder for re-inspection (i.e. Water Proofing)
2 May (Thursday) - Prep and Pour Basement Slabs and Garage
3 May (Friday) - Finish Basement and Garage Slabs
3 May (Friday) - Estimated to Receive Wood Package (will find out on Tuesday from Production Meeting)
6 May (Monday) - Slab Inspection
6 May (Monday) - Could begin Framing. Estimated time to frame this house is 5-6 days
Here are some pictures of them finishing up the rebar and forms.
 |
| Looking into Garage |
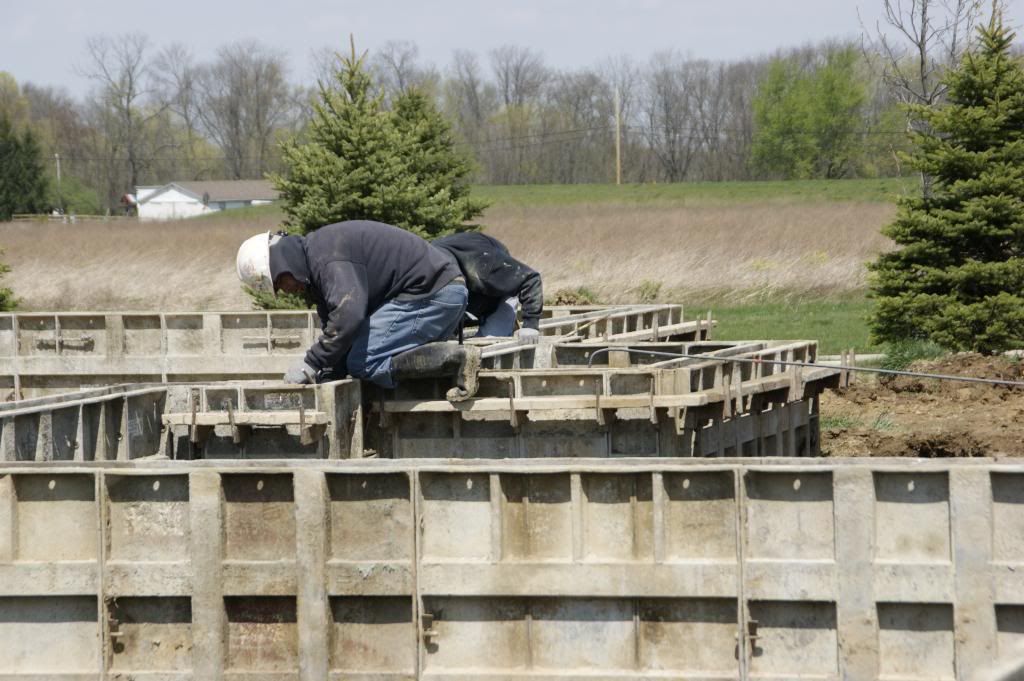 |
| Looking through Garage to Front Steps |
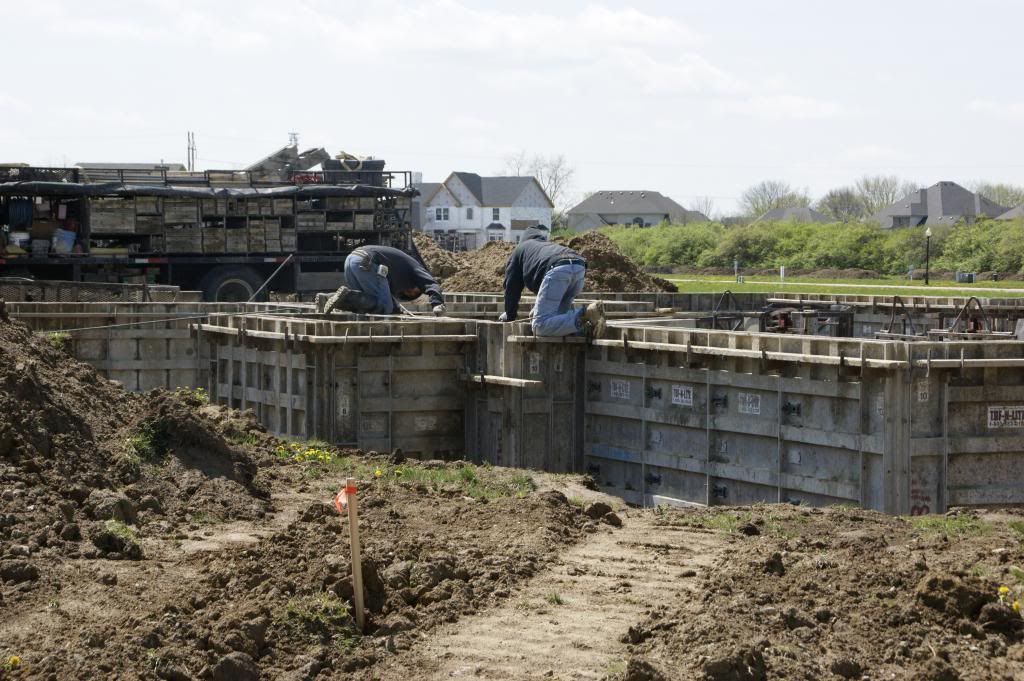 |
| Front Steps from the Other Side of House |
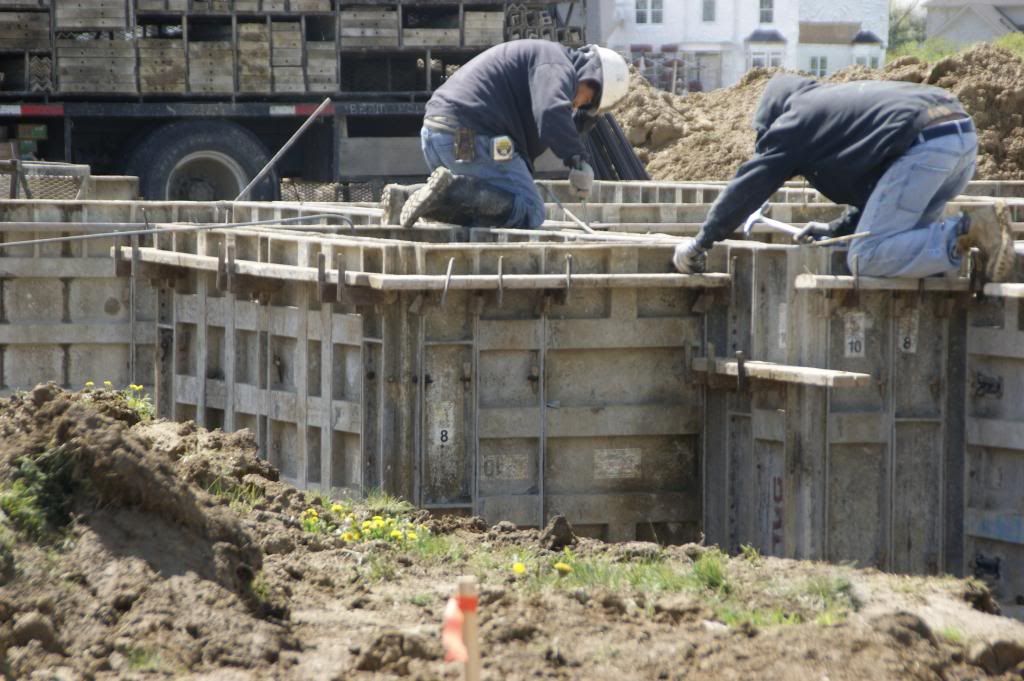 |
| Front Steps Again |
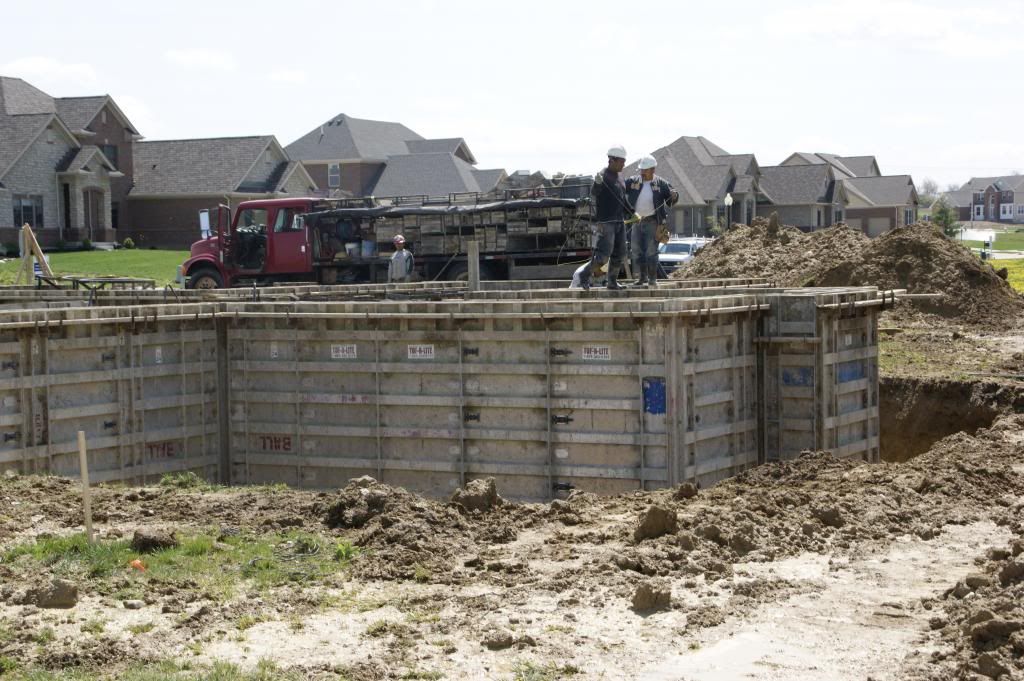 |
| Back of Family Room |
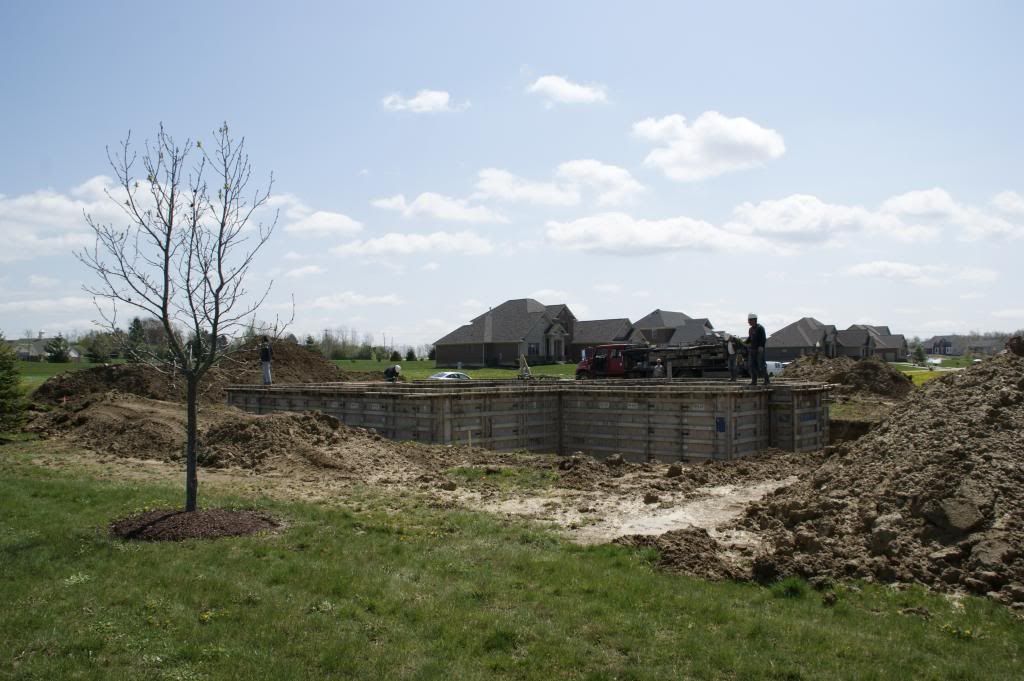 |
| Near Back of Lot |
Here are some pictures of them pouring the concrete for the foundation.
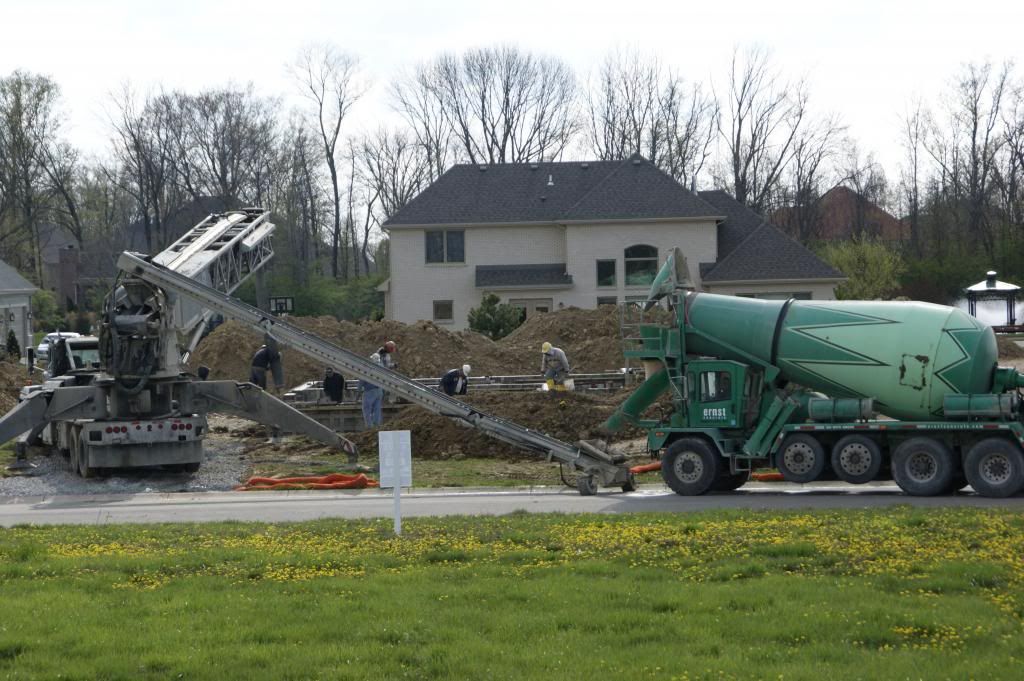 |
| From Across the Street |
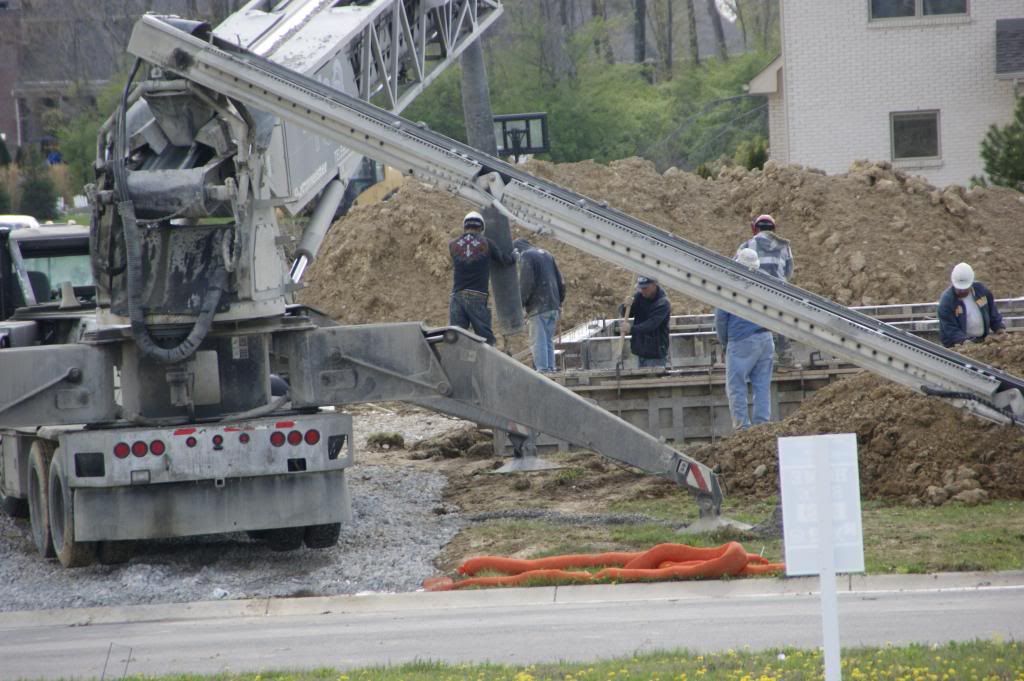 |
| From Across the Street |
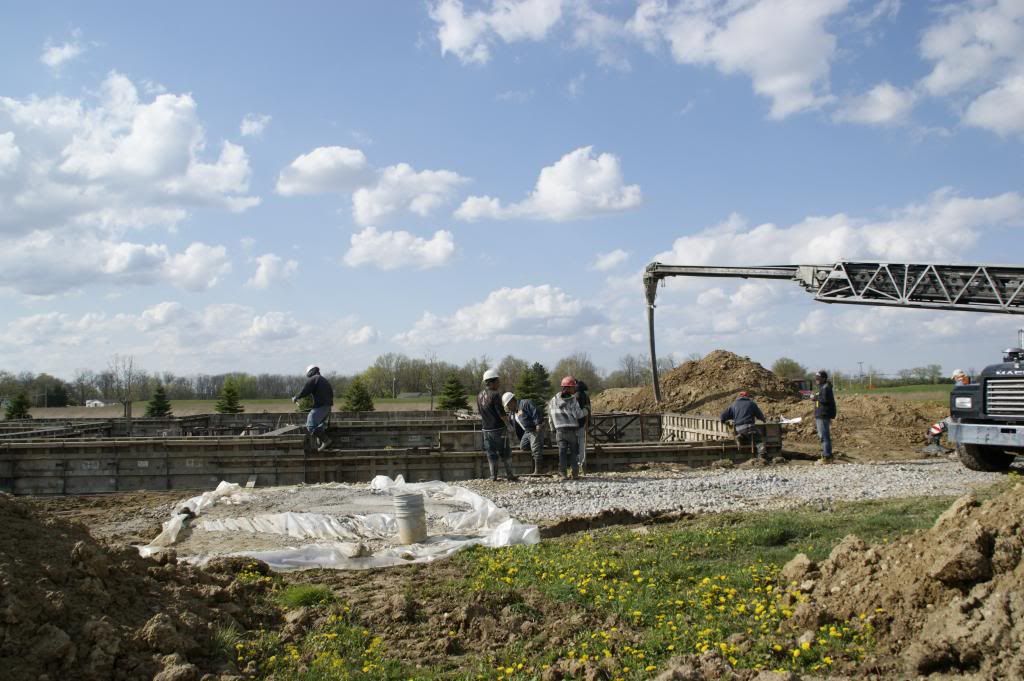 |
| 3 Car Garage and Driveway |
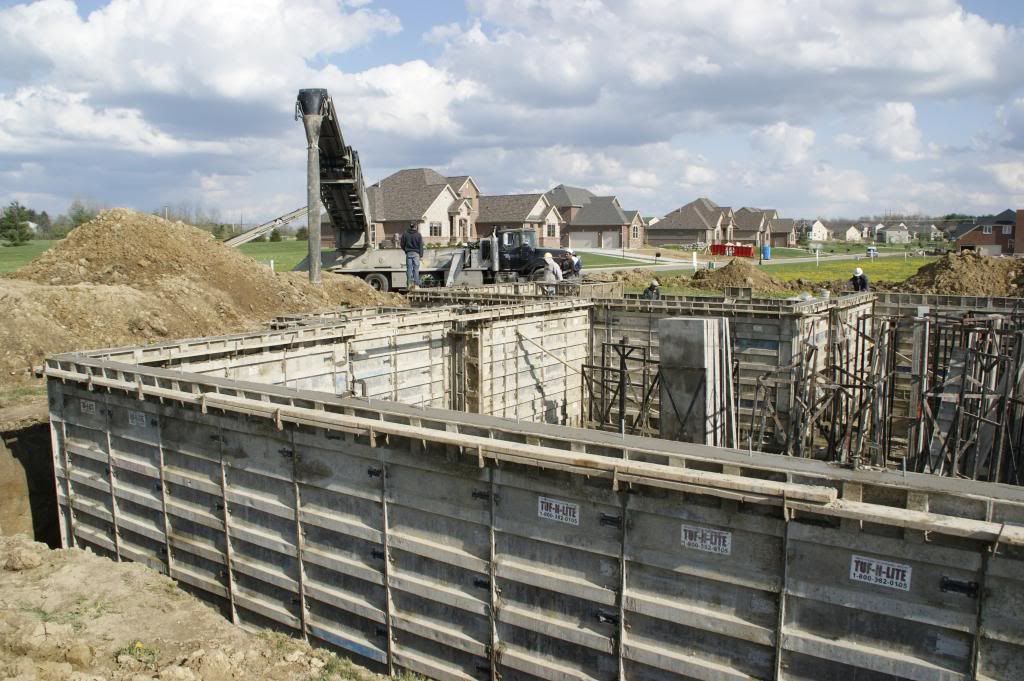 |
| Formal Living Room |
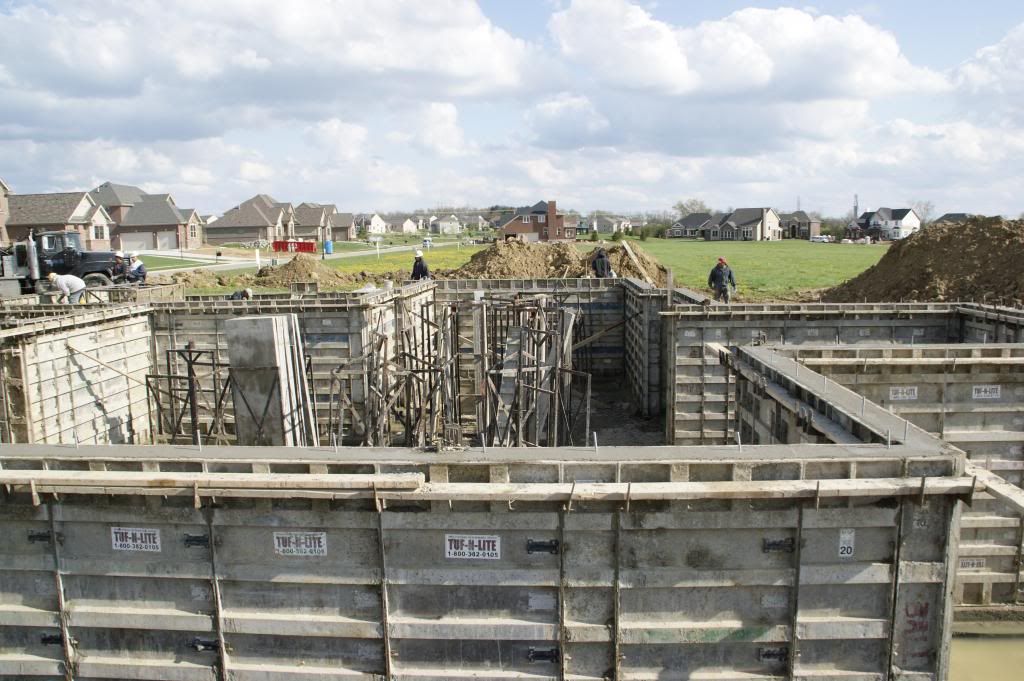 |
| Looking Through Study into Dinette and Kitchen |
 |
| It rained all day yesterday...ughhh |
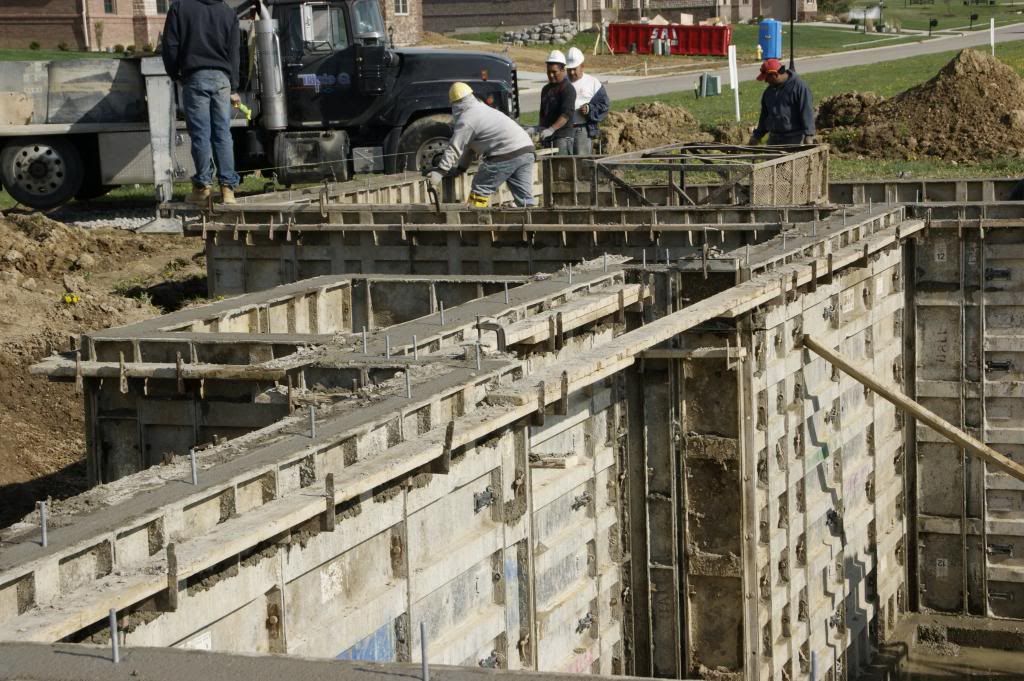 |
| Front Porch |
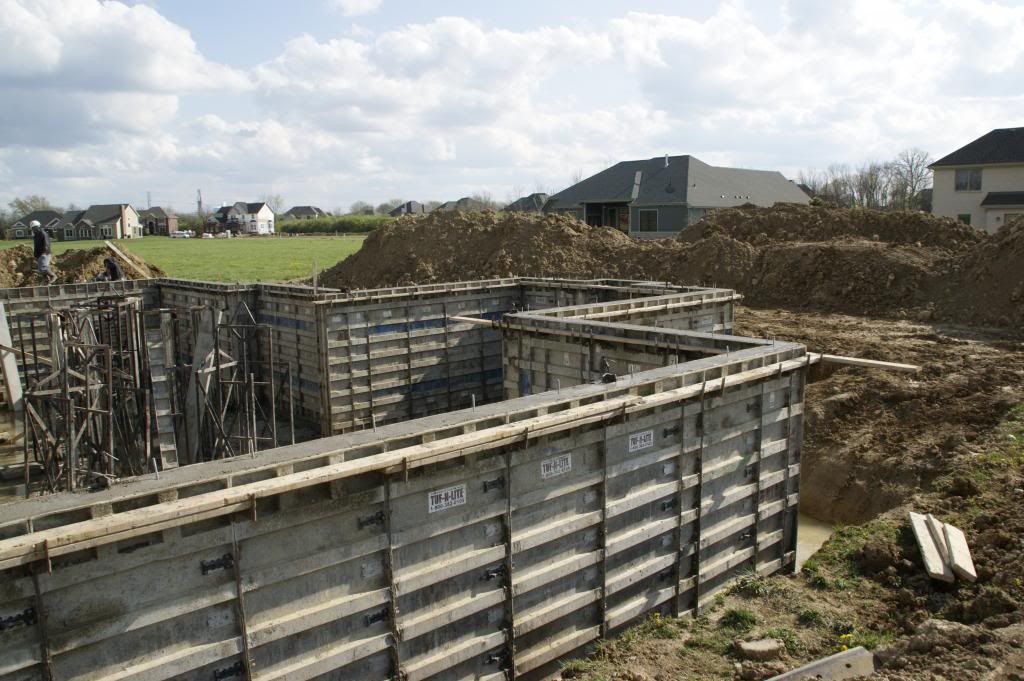 |
| Looking through Study into Family Room |
+Cleaning+041.JPG)
+Landscaping+Day+2+035.JPG)




+PreSettlement+Walkthru+001.JPG)

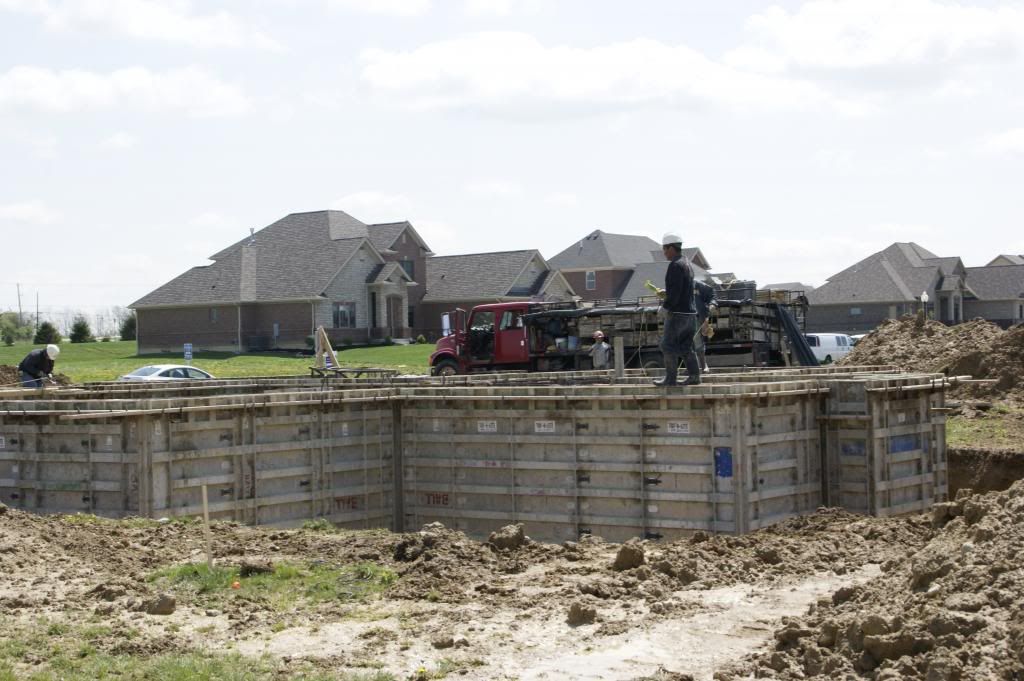
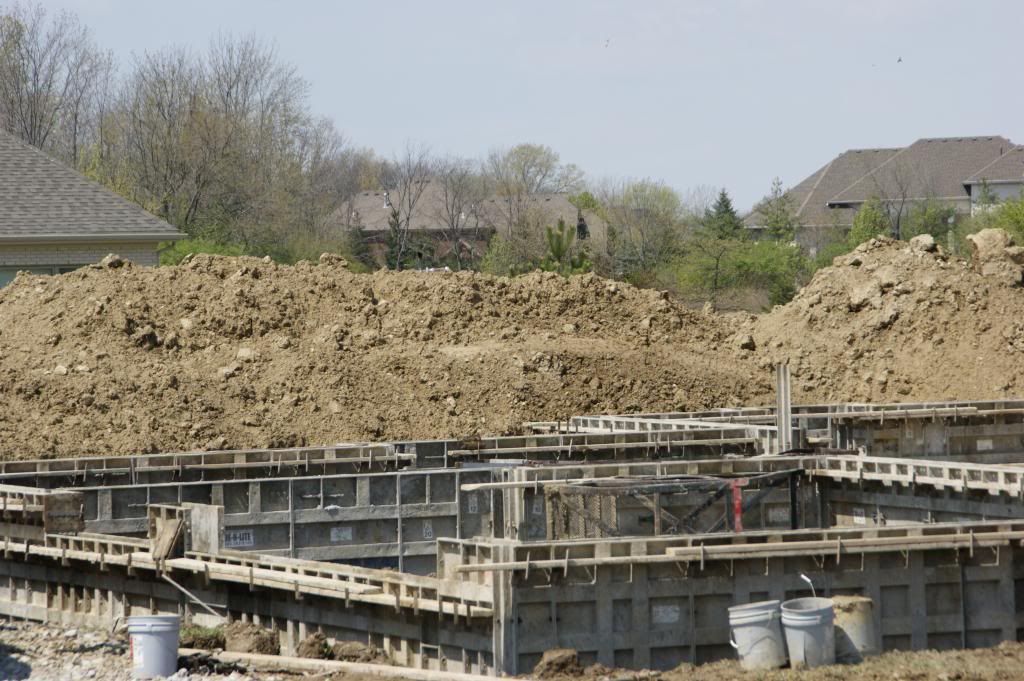
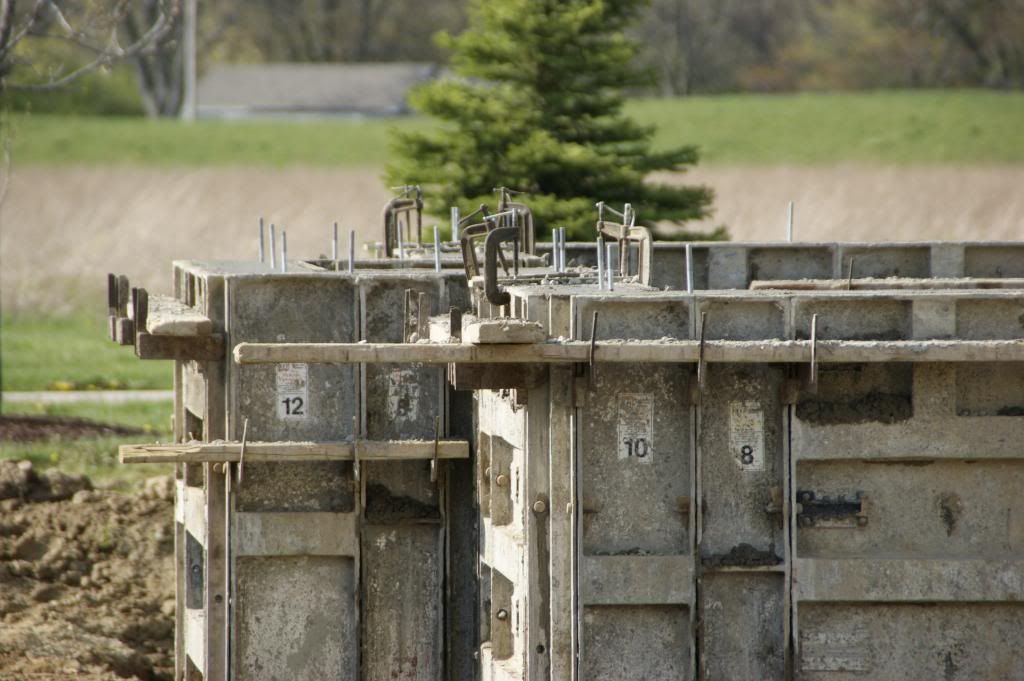
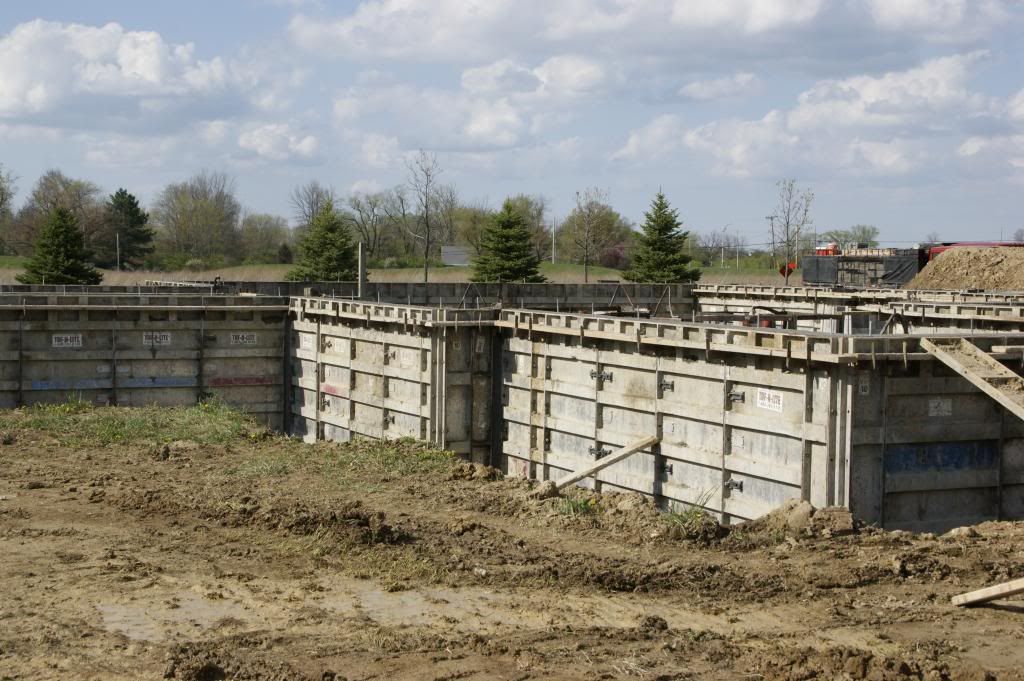
Im so shocked at how much work they accomplished today its so neat how they do this wow I guess it wont be long before the wood fairy delivers the wood and framing begins!
ReplyDeleteThese guys are definitely not messing around. Looking forward to seeing it framed. This is cool but seeing the outline of the home is going to make it seem much more real.
DeleteI thrilled to hear about the rebar. Since you are building a large home it us great to know it will stand the test of time.
ReplyDeleteGreat progress, May is right around the corner.
Thanks. Lots going on over the next few weeks.
DeleteI can't wait to hear about your pre-con meeting and see you guys break ground. Congrats.
Fantastic! They seem to be moving right along in spite of all the rain you have received recently. I love all the "action" shots - very nice photography on your part.
ReplyDeleteLook at all that space your family is going to have.
Thank you for the kind words. It's all the camera I assure you.
DeleteBecause we haven't seen the inside of one of these, we have no reference. We've been trying to get a feel for the space since they staked it. We just can't tell how big certain rooms are going to be. I guess we will know soon enough.