Follow-up to yesterday:
Our waterproofing re-inspection was scheduled for tomorrow versus today, along with the slab inspection. The waterproofing isn't going to delay framing but the slabs could. I've seen them pour garages after framing and even basements (especially in the winter) but I think it would be easier to slide the framing then to pump concrete in through a window.
I don't think the rough plumbing inspection happened today because they were pressure testing the lines at 430pm today. What that really means is they can't fill the trenches and grade the gravel in the basement for the slabs until the plumbing gets signed off...which means the slab inspection can't get signed off and the framing can't begin. Arrrggg, @#$Expletive, @#$Expletive... Trying to put our socks on after our shoes. You can do it this way but it's not as effective.
A look ahead:
Hopefully the 3 inspections that are scheduled tomorrow go off without a hitch; in the right sequence and with enough time to prep for the next one (i.e. Plumbing in the morning and slab in the afternoon). If this works out, they could pour concrete tomorrow or Friday. If that happens, and the wood package shows up then there is a small chance they could start framing Saturday. The crew that is framing our house was just finishing up 2 houses at another RH development this morning... was going to go to another community and frame a house, then to us. I'm thinking it is possible they will be done by Friday and could be available by Saturday but it would be close. Of course I would like to start sooner rather than later but if Monday were the day, then that would be OK too. Although, it would make for another long, impatient weekend.
Pics of the finished plumbing:
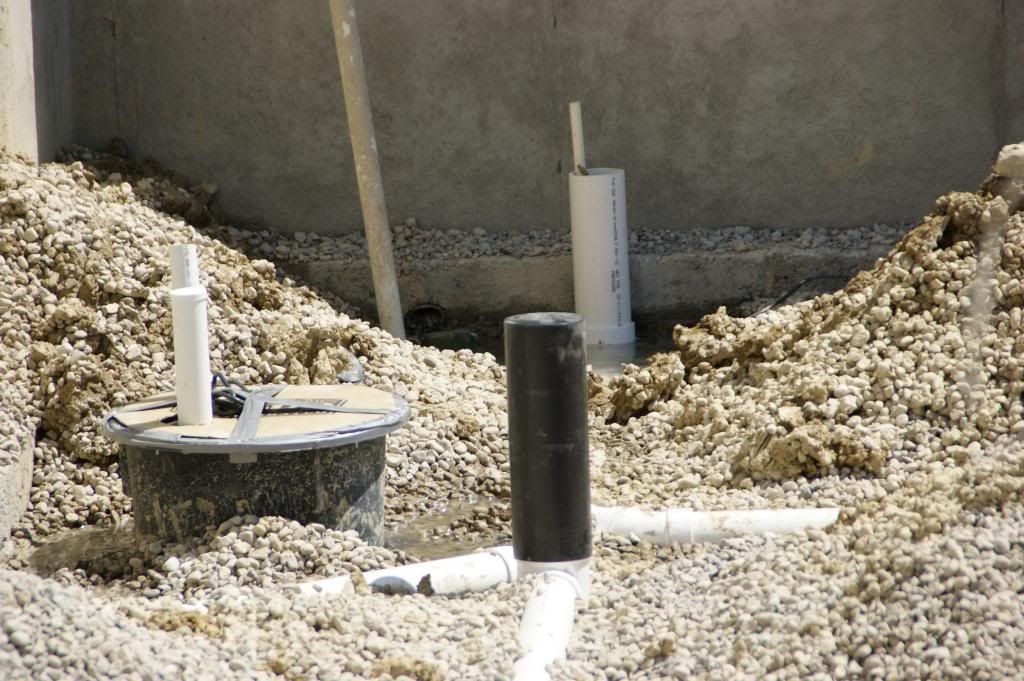 |
| Sump Pump |
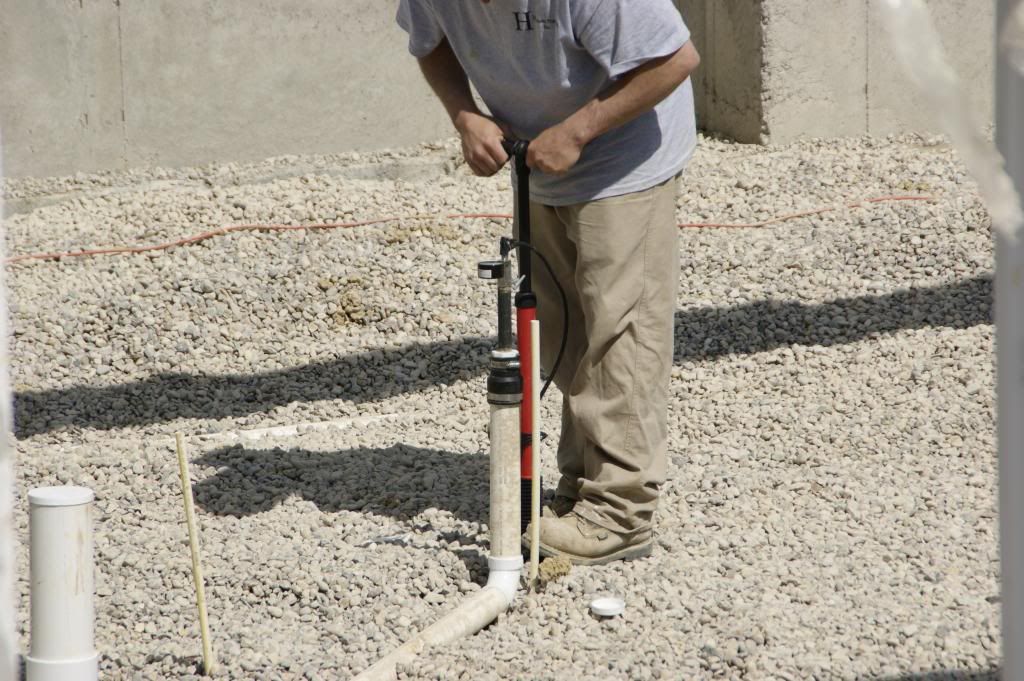 |
| Pressure Testing System |
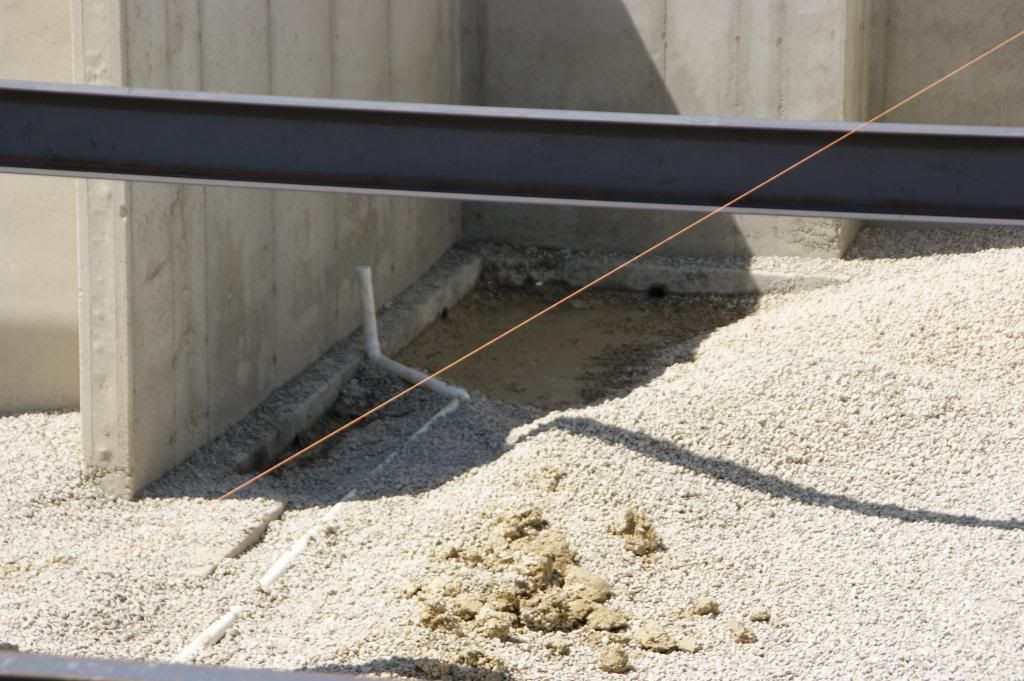 |
| Rough for Kitchenette Drain |
Pics of the corrected waterproofing:
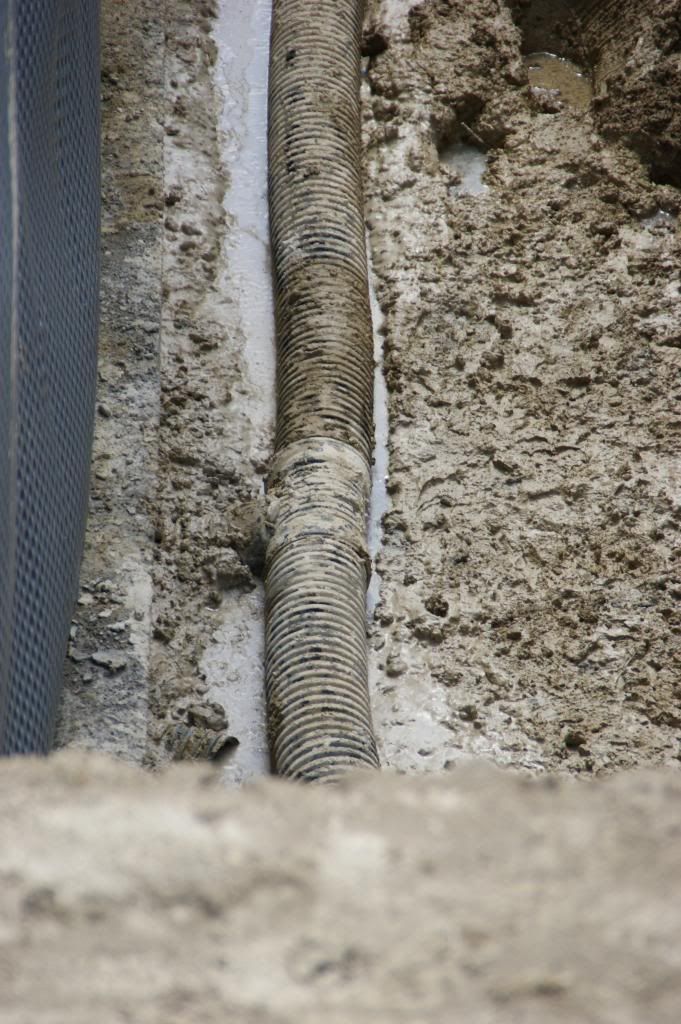 |
| Re-coupled Drain Pipe |
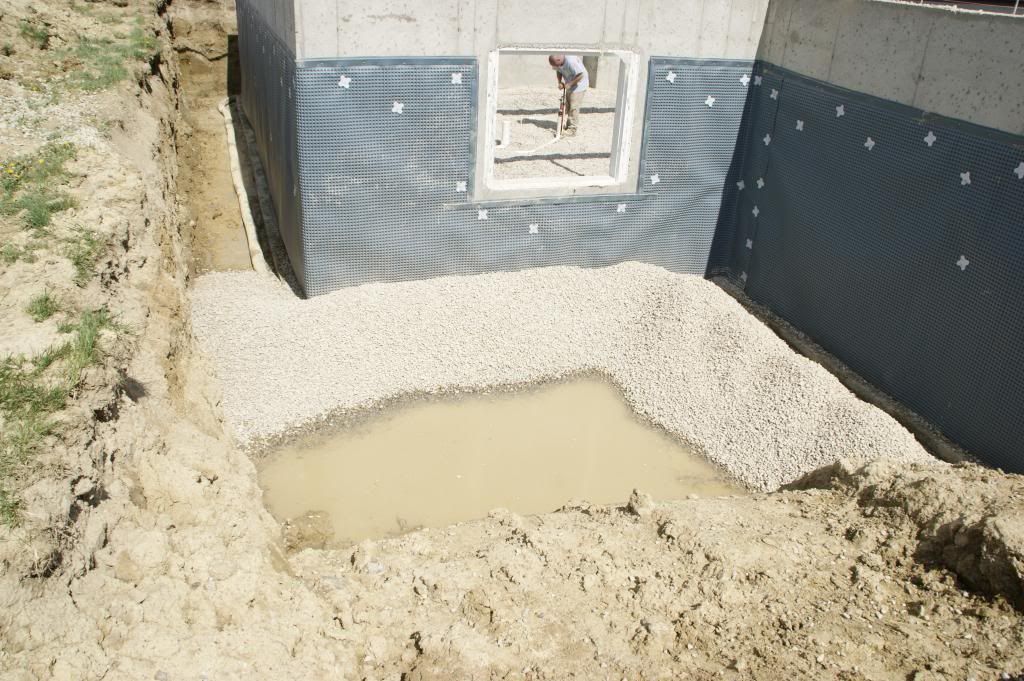 |
| Started Adding Gravel for Drainage System (they were finishing when we left) |
Pics of finished steel beams and columns:
Pics of the gravel being put in our garage:
Pics of more chipped foundation:
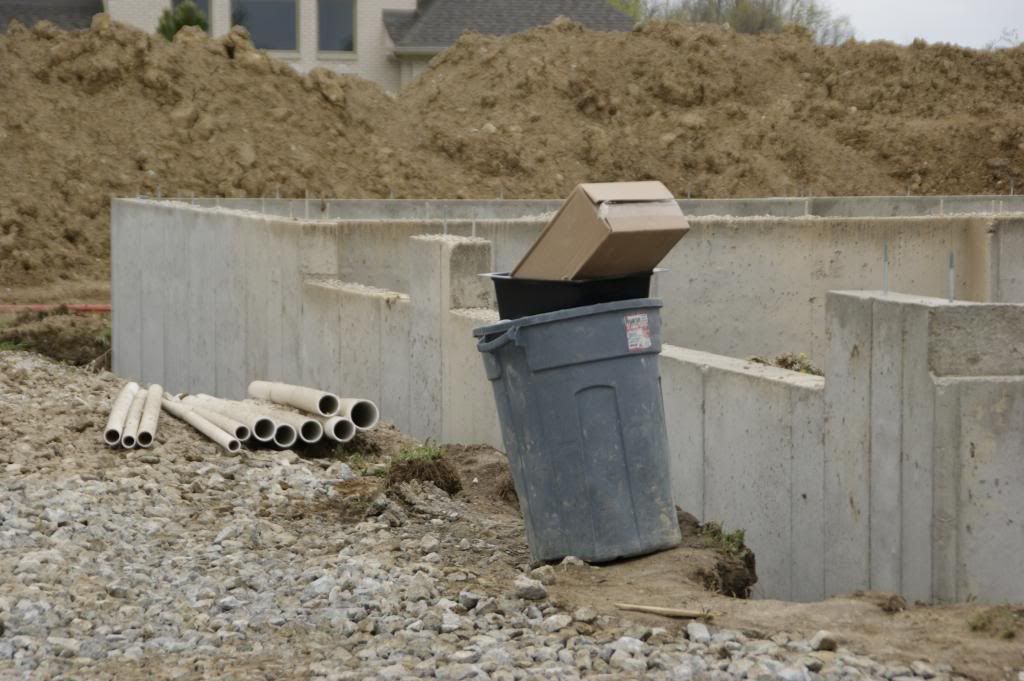 |
| What it looked like 2 days ago before they brought the gravel in |
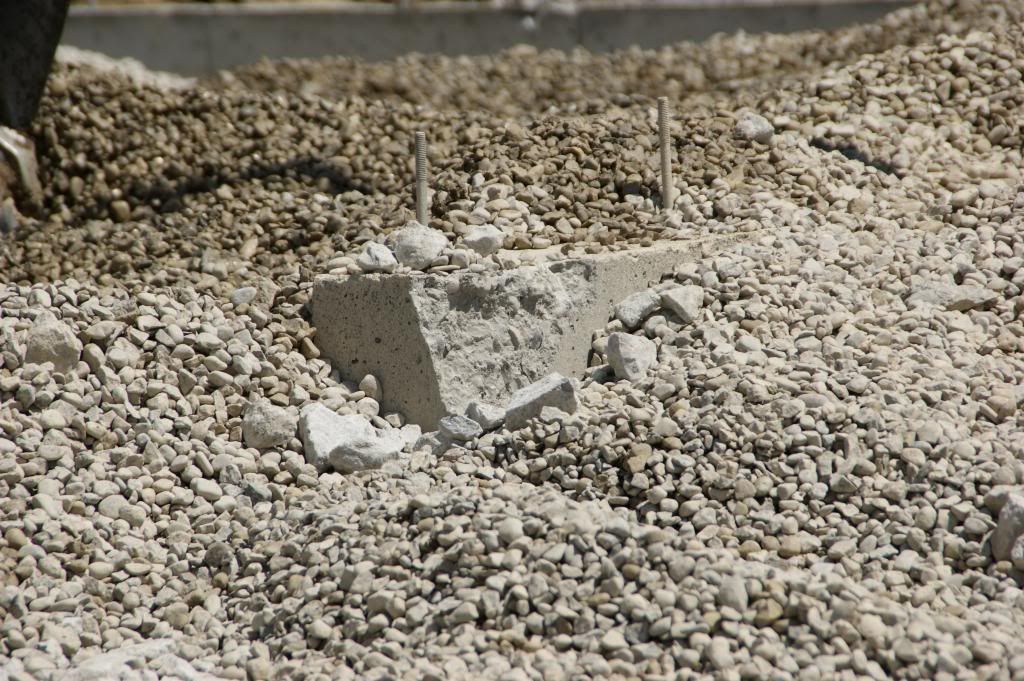 |
| What it looks like now. The foundation between the 1 car and 2 car garage |
+Cleaning+041.JPG)
+Landscaping+Day+2+035.JPG)




+PreSettlement+Walkthru+001.JPG)

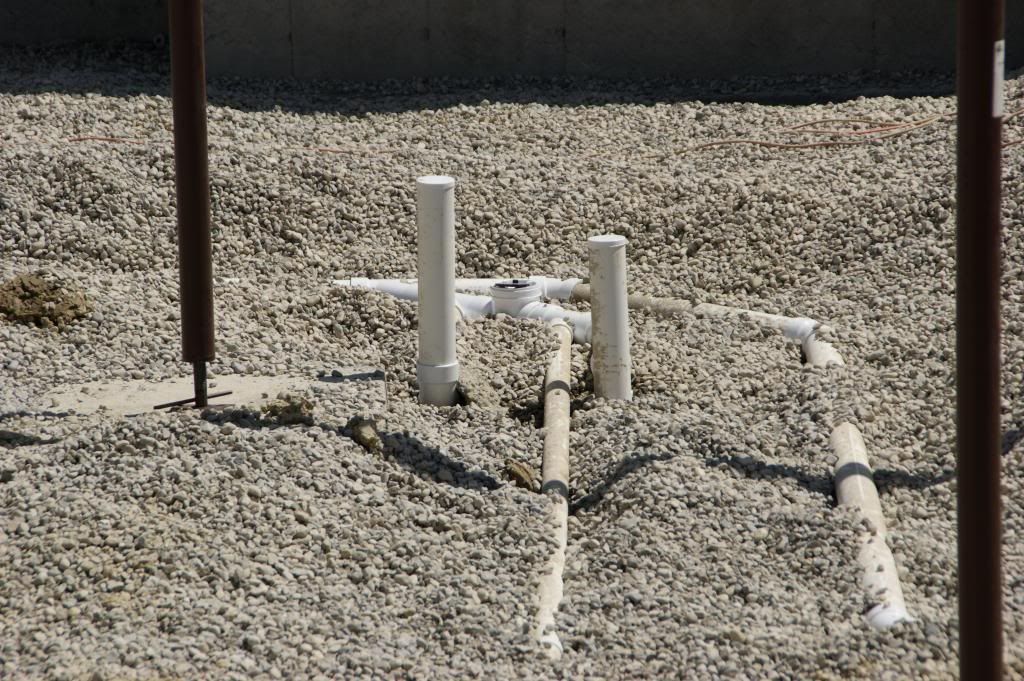
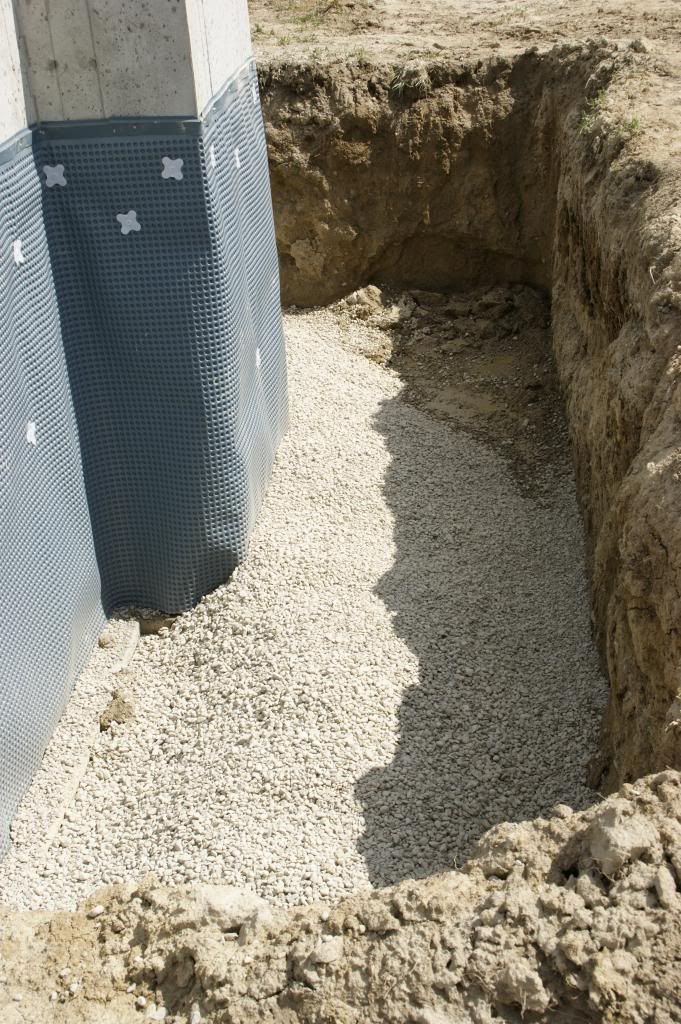

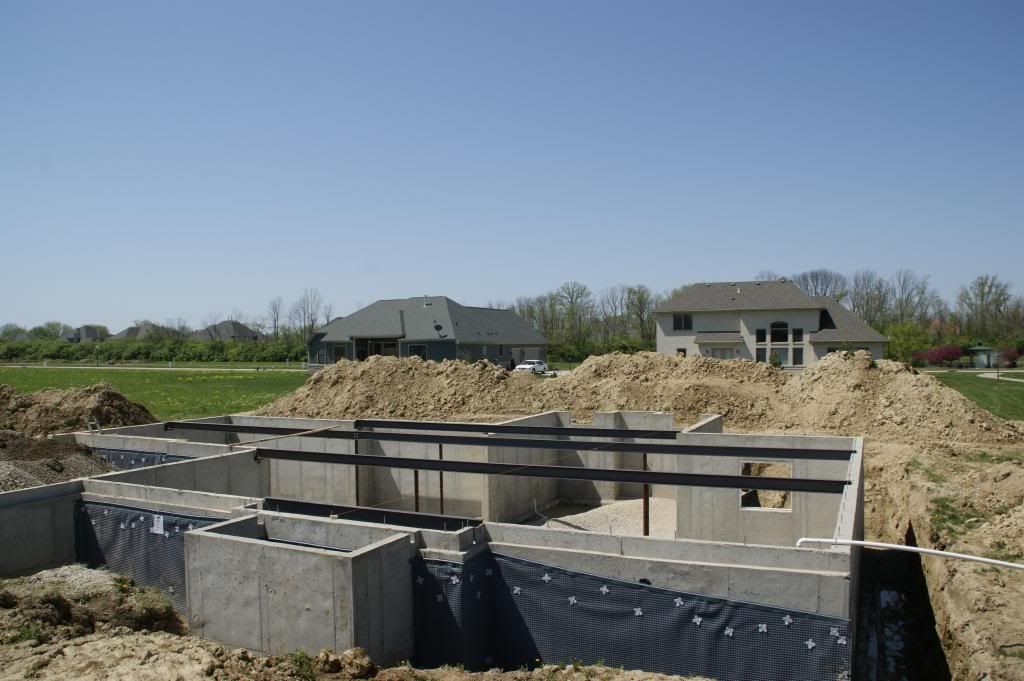

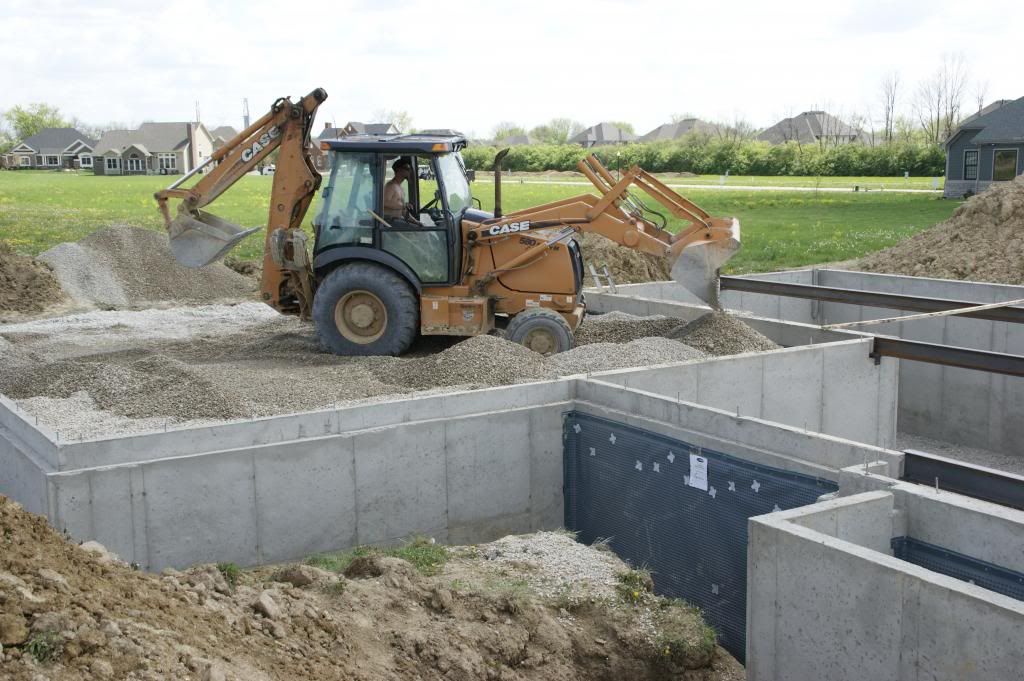
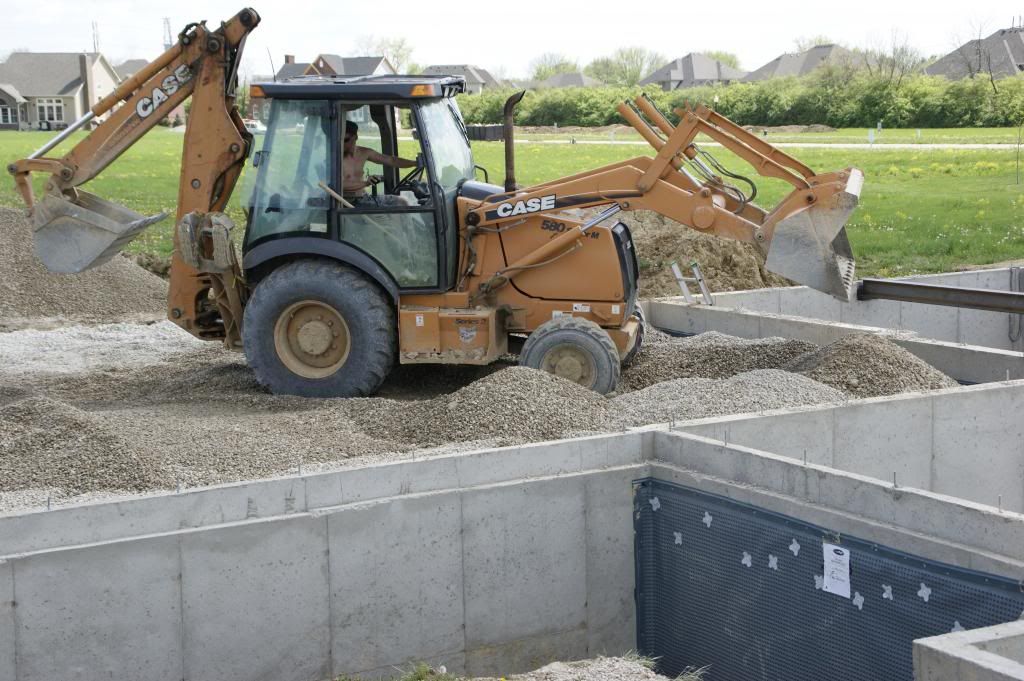
I like how detailed everything is at least your staying on top of things and they will not be able to get anything past you I cant wait to see what you find during framing hopefully it goes off without a hitch! Good luck.
ReplyDeleteThanks. We're just enjoying being part of the process. I don't plan on building another house in my life (that's the plan), so this is a once in a lifetime opportunity.
DeleteLooks like they're making progress. Just stay on top of everything. Remember, you are the only one who is really looking out for your best interests regardless of what anybody tells you.
ReplyDeleteThey had our entire house framed for a few days before the poured the garage and basement slabs. Definitely not the way to do it if you can help it. They actually cut out a big section of sub flooring in our foyer and backed the concrete truck right up to the front door and poured it in thru there. Seemed to work out okay, but they had installed the basement stairs and framed the walls around them and kind of hung them there. Well in theory it sounds fine but the bottom plates of the walls essentially got buried in the floor slab. Not ideal by any means.
I agree, I am not keen on pouring concrete after framing, and with the weather, I don't see a reason to do that.
DeleteI am confident in our PM's judgment though. Our PM has built over 500 homes and is really good at what he does. I have every confidence in him and know he will build us a quality home. That being said, we are all human and miss stuff, so having an extra pair of eyes out there never hurts. So far everything I've noticed, he has caught and corrected before I could mention it at our regularly scheduled telcon. This has really allowed me to just enjoy the process.
Hi,
ReplyDeleteFirst of all Congrats!!! for your New Heavenly Highgove home.
We recently signed for new Highgrove there in the same community. We are in the first week of processing items. In this regard, I Thank you so much for doing this blog, this is really helpful to us, to see the check list and continuous progress and so on. We eagerly waiting to join you as one of your neighbors. Once Thanks for all the information you are putting here.
Good Luck with your new home.
That's so wonderful, congratulations. You've selected a wonderful home and community.
DeleteWe originally were not looking at this floor plan because of the base price but once we saw all of the standard features it included and what we would have to pay for them in other floor plans, it just made more sense and was a better value. Once we did the research on the floor plan and really studied the layout, we fell in love with it. We are very happy it worked out the way it did and of course are anxious to move in.
The beginning of our blog may be a bit critical. We are not patient people and I like to control the things that will effect my family...so for some, what we went through and observed may not have bothered them as much. Don't let our experience discourage you. One thing I will say too is due to circumstance we did not have the same Loan Officer (LO) you will have. The one for our community would have handled our Loan Process much better for our personality types. He also is used to working with our Sales Rep (SR) and her customers. You couldn't ask for a better SR, LO or Project Manager (PM). The three of them have worked together for a long time and are really good at what they do.
If you have any specific questions, get stuck or are looking for Highgrove resources, feel free to email me directly.
Take care and welcome to the neighborhood.
Hi, Thanks a bunch.
ReplyDeleteHonestly, nothing is really discouraging, I kinda took it as headsup, that way I can communicate with them better.
Also, we were kinda thinking the same though, initially we weren't even looked at the floor plan because of the Base price. I was looking at Avalon, we wanted attached baths for all bed rooms and open family room, which was not possible with Avalon. And I was accidentally flipping thru all the models, I realized Highgrove is better value for the money, which includes all the features we loved.
I am glad that I found this layout, so far so good, hopefully we will have great experience building this home.
Of course!!! your research and blog is great help to us get there. Looking forward to meet you in the next few weeks.